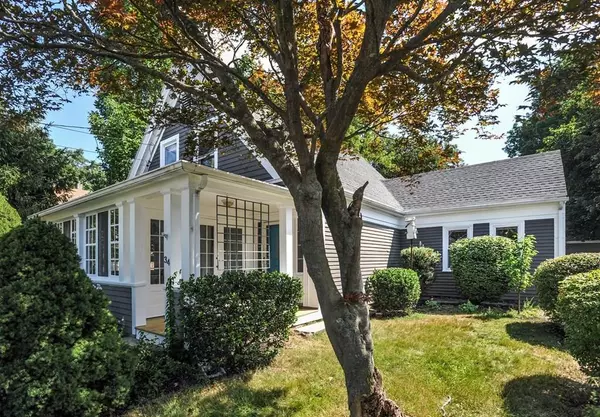For more information regarding the value of a property, please contact us for a free consultation.
34 N Main St Avon, MA 02322
Want to know what your home might be worth? Contact us for a FREE valuation!

Our team is ready to help you sell your home for the highest possible price ASAP
Key Details
Sold Price $415,000
Property Type Single Family Home
Sub Type Single Family Residence
Listing Status Sold
Purchase Type For Sale
Square Footage 1,438 sqft
Price per Sqft $288
MLS Listing ID 72705342
Sold Date 10/15/20
Style Colonial
Bedrooms 3
Full Baths 1
Year Built 1900
Annual Tax Amount $6,308
Tax Year 2020
Lot Size 0.380 Acres
Acres 0.38
Property Description
Welcome Home! This 3 bedroom Colonial features hardwood floors, cathedral ceiling dining room with pellet stove and first floor master with walk-in closet/dressing room. Updates, to just name a few, include heating and central air, electrical system with generator, insulation, new counter tops with tiled walls, SS appliances and so much more. This lovely oasis is situated on a large private lot with a two-tier deck, hot tub, outdoor shower, plus barn with 1 car garage and plenty of storage upstairs. Located minutes to route 24, commuter rail service and step out to bus line. OPEN HOUSE HAS BEEN CANCELED
Location
State MA
County Norfolk
Zoning res
Direction Route 28
Rooms
Basement Full, Walk-Out Access
Primary Bedroom Level First
Dining Room Wood / Coal / Pellet Stove, Flooring - Hardwood
Kitchen Bathroom - Full, Flooring - Stone/Ceramic Tile
Interior
Heating Forced Air, Natural Gas
Cooling Central Air
Flooring Wood, Tile, Carpet
Appliance Range, Dishwasher, Refrigerator, Washer, Dryer, Gas Water Heater, Utility Connections for Gas Range, Utility Connections for Gas Oven, Utility Connections for Gas Dryer
Laundry Flooring - Stone/Ceramic Tile, First Floor
Exterior
Garage Spaces 1.0
Fence Fenced/Enclosed, Fenced
Community Features Public Transportation, Shopping, Park, Golf, Medical Facility, Laundromat, Highway Access, Private School, Public School, Sidewalks
Utilities Available for Gas Range, for Gas Oven, for Gas Dryer
Waterfront false
Roof Type Shingle
Parking Type Detached, Paved Drive, Off Street
Total Parking Spaces 6
Garage Yes
Building
Foundation Stone
Sewer Private Sewer
Water Public
Others
Senior Community false
Acceptable Financing Other (See Remarks)
Listing Terms Other (See Remarks)
Read Less
Bought with Chuck Silverston Team • Unlimited Sotheby's International Realty
GET MORE INFORMATION




