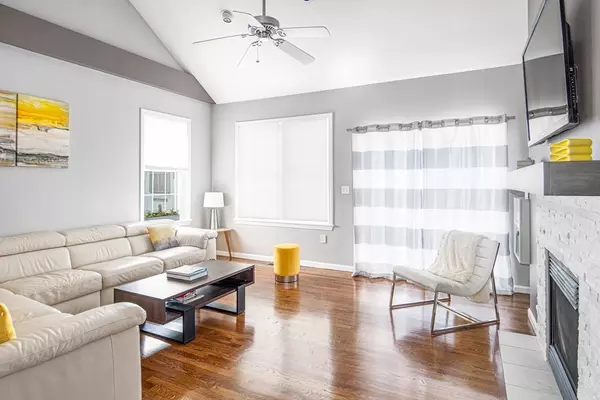For more information regarding the value of a property, please contact us for a free consultation.
7 Dover Dr #7 Burlington, MA 01803
Want to know what your home might be worth? Contact us for a FREE valuation!

Our team is ready to help you sell your home for the highest possible price ASAP
Key Details
Sold Price $715,000
Property Type Condo
Sub Type Condominium
Listing Status Sold
Purchase Type For Sale
Square Footage 3,120 sqft
Price per Sqft $229
MLS Listing ID 72703874
Sold Date 10/16/20
Bedrooms 3
Full Baths 3
Half Baths 1
HOA Fees $400/mo
HOA Y/N true
Year Built 1998
Annual Tax Amount $6,574
Tax Year 2020
Property Description
Amazing 3/4 bed & 3.5 bath TH. First level has a great open floor plan and a master suite, kitchen with S+S appliances, a vaulted dining area, granite counters and excellent cabinet space.The kitchen opens to a DR and formal LR that is open two-stories. Slider off of the LR leads to a new deck that was built with synthetic materials and is thus maintenance free. There is a gas fireplace in the LR and a 1/2 bathroom on this level. On the upper level there are two bedrooms and a home office, all of which have walk-in closets. Also on the upper level there is an awesome loft which can be more family space. The lower level of this home was completely built-out to add an additional 1,000 sf of living space. There are four rooms and a full bathroom in this space, including a built-in bar and a surround sound system. Many updates made to this home, such as brand new roof & exterior work completed July 2020. This corner unit has exterior brick & the best landscaped unit in the community.
Location
State MA
County Middlesex
Zoning RO
Direction Beacon Street to Dover Drive
Rooms
Family Room Bathroom - Full, Walk-In Closet(s), Flooring - Laminate, Cable Hookup, Open Floorplan, Recessed Lighting
Primary Bedroom Level Main
Dining Room Flooring - Hardwood, Recessed Lighting, Crown Molding
Kitchen Flooring - Hardwood, Dining Area, Countertops - Stone/Granite/Solid, Recessed Lighting, Stainless Steel Appliances, Gas Stove
Interior
Interior Features Walk-In Closet(s), Attic Access, Recessed Lighting, Bathroom - Half, Home Office, Exercise Room, Bathroom, Wired for Sound
Heating Forced Air, Natural Gas
Cooling Central Air
Flooring Wood, Tile, Carpet, Laminate, Hardwood, Flooring - Wall to Wall Carpet, Flooring - Laminate
Fireplaces Number 1
Fireplaces Type Living Room
Appliance Range, Dishwasher, Disposal, Refrigerator, Washer, Dryer, Wine Refrigerator, Gas Water Heater, Utility Connections for Gas Range, Utility Connections for Electric Dryer
Laundry Dryer Hookup - Electric, Washer Hookup, First Floor, In Unit
Exterior
Garage Spaces 2.0
Community Features Public Transportation, Shopping, Park, Walk/Jog Trails, Medical Facility, Highway Access, House of Worship, Public School
Utilities Available for Gas Range, for Electric Dryer, Washer Hookup
Waterfront false
Roof Type Shingle
Parking Type Attached, Off Street, Guest
Total Parking Spaces 2
Garage Yes
Building
Story 3
Sewer Public Sewer
Water Public
Schools
Elementary Schools Memorial
Middle Schools Marshall Simond
High Schools Burlington High
Read Less
Bought with Top Home Team • Coldwell Banker Residential Brokerage - Lexington
GET MORE INFORMATION




