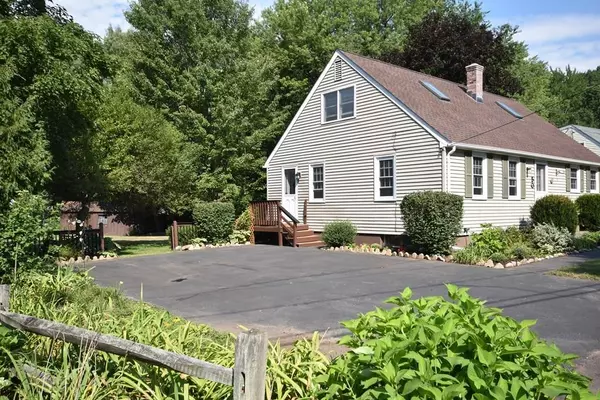For more information regarding the value of a property, please contact us for a free consultation.
50 E Leverett Rd Amherst, MA 01002
Want to know what your home might be worth? Contact us for a FREE valuation!

Our team is ready to help you sell your home for the highest possible price ASAP
Key Details
Sold Price $335,700
Property Type Single Family Home
Sub Type Single Family Residence
Listing Status Sold
Purchase Type For Sale
Square Footage 1,404 sqft
Price per Sqft $239
Subdivision Cushman
MLS Listing ID 72715460
Sold Date 10/15/20
Style Cape
Bedrooms 3
Full Baths 2
HOA Y/N false
Year Built 1963
Annual Tax Amount $5,501
Tax Year 2020
Lot Size 0.390 Acres
Acres 0.39
Property Description
Move-in ready! This sweet, affordable Cape in the Cushman section of Amherst is full of light and has special touches often seen in high end homes. 3 bedrooms, 2 baths and set on just over 1/3 acre. Spectacular cook's kitchen with center island, pantry cabinet, brand new range, and lovely view out back. Open concept dining area adjoins kitchen, w/ hardwood floor, chair rail molding, and upgraded wood trim. Down the hall is a full bath, and an office with closet. The master bedroom and the living room complete the 1st floor, and both feature hardwood floors and crown molding. Many custom cabinets for all those storage needs. Upstairs are two amazing bedrooms with hardwood floors, vaulted ceilings/exposed beams, skylights, and a full bath between them. Basement has a full height ceiling, and is ready to finish. Brand new roof, gutters, and newer hot water tank. Paved driveway, fenced back yard, large deck w/awning, shed and plenty of level land for gardens and play. Minutes to UMass!
Location
State MA
County Hampshire
Area North Amherst
Zoning RO
Direction GPS friendly
Rooms
Basement Full, Interior Entry, Sump Pump, Radon Remediation System, Concrete, Unfinished
Primary Bedroom Level First
Dining Room Ceiling Fan(s), Closet, Flooring - Hardwood, Chair Rail, Exterior Access, Open Floorplan, Crown Molding
Kitchen Flooring - Vinyl, Pantry, Countertops - Upgraded, Kitchen Island, Breakfast Bar / Nook, Cabinets - Upgraded, Exterior Access, Open Floorplan, Lighting - Overhead, Crown Molding
Interior
Interior Features Closet, High Speed Internet Hookup, Crown Molding, Home Office, Internet Available - Broadband
Heating Central, Forced Air, Oil
Cooling Central Air
Flooring Wood, Vinyl, Carpet, Hardwood, Flooring - Hardwood
Appliance Range, Dishwasher, Refrigerator, Washer, Dryer, Range Hood, Electric Water Heater, Tank Water Heater, Utility Connections for Electric Range, Utility Connections for Electric Dryer
Laundry In Basement, Washer Hookup
Exterior
Exterior Feature Rain Gutters, Storage, Garden
Fence Fenced/Enclosed, Fenced
Community Features Public Transportation, Walk/Jog Trails, Conservation Area, Public School
Utilities Available for Electric Range, for Electric Dryer, Washer Hookup
Waterfront false
Roof Type Shingle
Parking Type Paved Drive, Off Street, Driveway, Paved
Total Parking Spaces 3
Garage No
Building
Lot Description Level
Foundation Concrete Perimeter
Sewer Private Sewer
Water Public
Schools
Elementary Schools Wildwood
Middle Schools Amherst Reg Ms
High Schools Amherst Reg Hs
Others
Senior Community false
Read Less
Bought with Monique Gagnon • Jones Group REALTORS®
GET MORE INFORMATION




