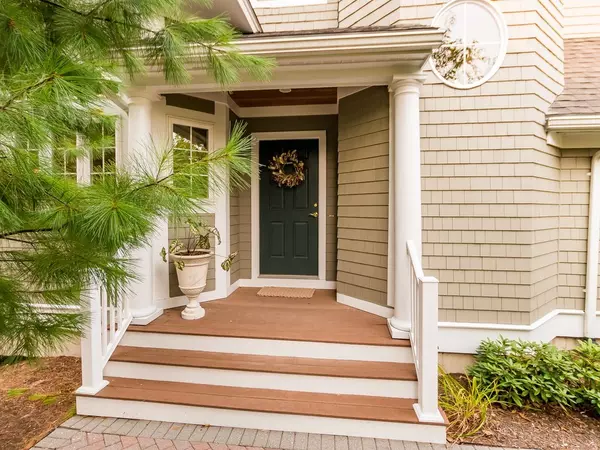For more information regarding the value of a property, please contact us for a free consultation.
42 D Seven Springs #D Burlington, MA 01803
Want to know what your home might be worth? Contact us for a FREE valuation!

Our team is ready to help you sell your home for the highest possible price ASAP
Key Details
Sold Price $955,000
Property Type Condo
Sub Type Condominium
Listing Status Sold
Purchase Type For Sale
Square Footage 2,550 sqft
Price per Sqft $374
MLS Listing ID 72728955
Sold Date 10/16/20
Bedrooms 2
Full Baths 3
Half Baths 1
HOA Fees $649/mo
HOA Y/N true
Year Built 2009
Annual Tax Amount $7,608
Tax Year 2020
Property Description
Are you ready to make this very special townhouse located in the premier Village at Seven Springs Lane yours? This end unit has everything you could want: first floor owners’ bedroom, open floor-plan, inviting outdoor 20x10 deck overlooking conservation land, and a direct entry 2 garage. The Kitchen features upgraded cabinets, granite, and SS appliances. Gas cooking, heating, and hot water too. Both the 2nd floor and the lower level offer bedroom/office options for working from home. Your walk out rec/family room is a comfortable place to gather at the end of the day. This 30 x23 room features a wet bar with mini frig, ice maker, and wine chiller- no need to go upstairs to get anything! All the following amenities are included in your condo fee: Clubhouse, gym, kitchen, dining room, conference room, and the seasonal heated pool and outdoor firepit and seating. Come spoil yourself, it’such easy living at the Village of Seven Springs. Offers due Mon 9/21 by 4PM
Location
State MA
County Middlesex
Zoning PD
Direction Wheeler to Seven Springs Lane
Rooms
Family Room Flooring - Wall to Wall Carpet, Wet Bar, Exterior Access, Recessed Lighting, Slider, Lighting - Pendant
Primary Bedroom Level First
Dining Room Flooring - Hardwood, Window(s) - Bay/Bow/Box, Recessed Lighting
Kitchen Flooring - Hardwood, Countertops - Stone/Granite/Solid, Breakfast Bar / Nook, Cabinets - Upgraded, Open Floorplan, Recessed Lighting, Stainless Steel Appliances, Peninsula
Interior
Interior Features Bathroom - 1/4, Recessed Lighting, Pedestal Sink, 1/4 Bath, Home Office, High Speed Internet
Heating Forced Air, Natural Gas
Cooling Central Air
Flooring Tile, Carpet, Hardwood, Flooring - Hardwood
Fireplaces Number 1
Fireplaces Type Living Room
Appliance Range, Dishwasher, Disposal, Trash Compactor, Microwave, Refrigerator, Washer, Dryer, Wine Refrigerator, Gas Water Heater, Tank Water Heater, Plumbed For Ice Maker, Utility Connections for Gas Range, Utility Connections for Gas Dryer
Laundry Flooring - Stone/Ceramic Tile, Gas Dryer Hookup, Washer Hookup, Lighting - Overhead, First Floor
Exterior
Garage Spaces 2.0
Community Features Public Transportation, Shopping, Pool, Park, Walk/Jog Trails, Medical Facility, Bike Path, Conservation Area, Highway Access
Utilities Available for Gas Range, for Gas Dryer, Icemaker Connection
Waterfront false
Roof Type Shingle
Parking Type Attached, Off Street, Exclusive Parking
Total Parking Spaces 2
Garage Yes
Building
Story 3
Sewer Public Sewer
Water Public
Others
Pets Allowed Yes
Senior Community false
Read Less
Bought with Anna Jung • Premier Realty Group
GET MORE INFORMATION




