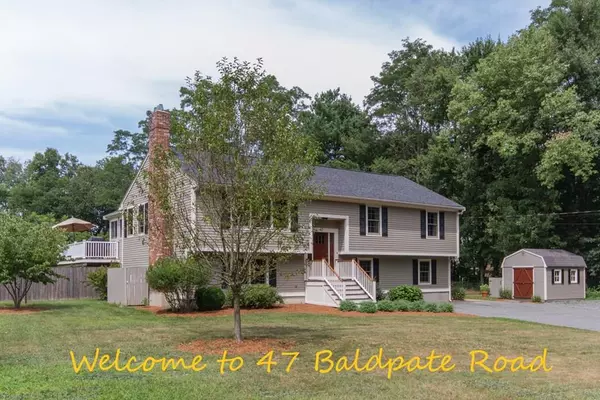For more information regarding the value of a property, please contact us for a free consultation.
47 Baldpate Road Georgetown, MA 01833
Want to know what your home might be worth? Contact us for a FREE valuation!

Our team is ready to help you sell your home for the highest possible price ASAP
Key Details
Sold Price $630,000
Property Type Single Family Home
Sub Type Single Family Residence
Listing Status Sold
Purchase Type For Sale
Square Footage 3,090 sqft
Price per Sqft $203
MLS Listing ID 72712668
Sold Date 10/16/20
Style Raised Ranch
Bedrooms 4
Full Baths 3
HOA Y/N false
Year Built 1984
Annual Tax Amount $8,192
Tax Year 2021
Lot Size 1.840 Acres
Acres 1.84
Property Description
This BRIGHT and SPACIOUS Raised Ranch offers so many options! Looking for an open floor plan for entertaining? The kitchen (updated in 2015) offers granite counters, breakfast bar, and solid maple cabinets. Enjoy the sun-filled living room with built-in shelving surrounding the GreenSmart Gas Fireplace. The dining room opens with french doors into the Sunroom. This upper level includes 3 bedrooms, 2 baths and a sunroom (or office). The lower level is finished with full Kitchen, Living Room, Family room, Full bath/laundry and Bedroom. In-law or Au-pair potential. If you love the outdoors, this private level backyard will 'wow' you with a large deck, gardens, fenced in area and A/G Gibraltar pool. Updates in recent years include new exterior siding and trim (2015), deck (2019), furnace (2019), Pella windows (2014). 2 sheds for storage.This location is ideal for commuters! Delayed showings begin at OPEN HOUSE: SAT 8/22 from 12-3pm and SUN 8/23 from 1-3pm. COVID 19 Protocol, masks required
Location
State MA
County Essex
Zoning RC
Direction Rte 133W (Andover Street) to Baldpate Road, house on right.
Rooms
Family Room Ceiling Fan(s), Flooring - Wall to Wall Carpet
Basement Full, Finished, Walk-Out Access, Interior Entry
Primary Bedroom Level Main
Dining Room Flooring - Hardwood
Kitchen Flooring - Stone/Ceramic Tile, Dining Area, Countertops - Stone/Granite/Solid, Cabinets - Upgraded, Open Floorplan
Interior
Interior Features Kitchen, Living/Dining Rm Combo, Bathroom, Home Office-Separate Entry, Sitting Room
Heating Baseboard, Propane
Cooling None
Flooring Wood, Tile, Vinyl, Carpet, Hardwood, Flooring - Vinyl, Flooring - Hardwood, Flooring - Stone/Ceramic Tile
Fireplaces Number 1
Fireplaces Type Living Room
Appliance Range, Dishwasher, Microwave, Refrigerator, Washer, Dryer, Propane Water Heater, Water Heater(Separate Booster)
Laundry Second Floor
Exterior
Exterior Feature Rain Gutters, Storage, Garden
Fence Fenced
Pool Above Ground
Community Features Golf, Highway Access
Waterfront false
Roof Type Shingle
Parking Type Paved Drive, Off Street, Paved
Total Parking Spaces 4
Garage No
Private Pool true
Building
Lot Description Wooded, Level
Foundation Concrete Perimeter
Sewer Private Sewer
Water Public
Schools
Elementary Schools Penn Brook
Middle Schools Georgetown
High Schools Georgetown
Read Less
Bought with Lisa Biggar • LAER Realty Partners
GET MORE INFORMATION




