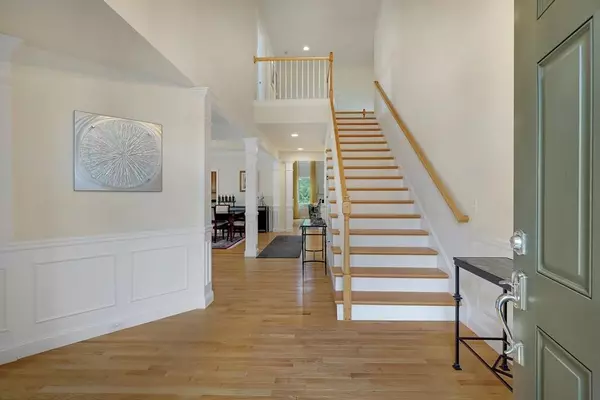For more information regarding the value of a property, please contact us for a free consultation.
30 Cottage Cove Plymouth, MA 02360
Want to know what your home might be worth? Contact us for a FREE valuation!

Our team is ready to help you sell your home for the highest possible price ASAP
Key Details
Sold Price $626,900
Property Type Single Family Home
Sub Type Single Family Residence
Listing Status Sold
Purchase Type For Sale
Square Footage 4,113 sqft
Price per Sqft $152
Subdivision Great Island At The Pinehills
MLS Listing ID 72693077
Sold Date 09/25/20
Style Contemporary
Bedrooms 3
Full Baths 3
Half Baths 1
HOA Fees $313
HOA Y/N true
Year Built 2007
Annual Tax Amount $8,932
Tax Year 2020
Lot Size 6,969 Sqft
Acres 0.16
Property Description
Amazing describes this detached Laurel home in Great Island 55+ neighborhood. SEASONAL POND VIEWS ON GREAT ISLAND POND Totally customized with so many upgrades, crown molding, wainscoting, & hardwood floors.Two story foyer, library with plantation shutters, formal living room & dining room, great room with cathedral ceiling and gas fireplace. Bright kitchen with hardwood flooring, cherry cabinets,granite countertops, stainless appliances, expanded counter space & pantry. Sliders to delightful 3 season porch to expanded deck. First floor master bedroom suite with full bath & walk-in closet. Two guest bedrooms on second level with a full bath and separate loft. The finished lower level is complete with a media room, craft room, exercise room & full bath. Plus sliders to a covered stone patio. Beautifully decorated w/soothing colors & professional landscaping! Don't miss seeing this house. It is better than brand new! Stroll to Great Island Pond
Location
State MA
County Plymouth
Area Pinehills
Zoning RR
Direction Route 3- Exit 3- Clark Rd., to Great Island
Rooms
Family Room Cathedral Ceiling(s), Ceiling Fan(s), Flooring - Hardwood
Basement Full, Partially Finished, Walk-Out Access, Interior Entry
Dining Room Flooring - Hardwood
Kitchen Flooring - Hardwood, Dining Area, Pantry, Countertops - Stone/Granite/Solid, French Doors
Interior
Interior Features Recessed Lighting, Bathroom - Full, Bathroom - With Shower Stall, Closet/Cabinets - Custom Built, Study, Media Room, Bathroom, Exercise Room, Game Room
Heating Forced Air, Natural Gas
Cooling Central Air
Flooring Tile, Carpet, Hardwood, Flooring - Wall to Wall Carpet, Flooring - Laminate, Flooring - Stone/Ceramic Tile
Fireplaces Number 1
Fireplaces Type Family Room
Appliance Range, Dishwasher, Microwave, Refrigerator, Gas Water Heater, Tank Water Heater, Utility Connections for Gas Range, Utility Connections for Electric Dryer
Laundry Flooring - Stone/Ceramic Tile, First Floor, Washer Hookup
Exterior
Exterior Feature Professional Landscaping, Sprinkler System
Garage Spaces 2.0
Community Features Shopping, Pool, Tennis Court(s), Walk/Jog Trails, Golf
Utilities Available for Gas Range, for Electric Dryer, Washer Hookup
Roof Type Shingle
Total Parking Spaces 2
Garage Yes
Building
Lot Description Corner Lot, Wooded
Foundation Concrete Perimeter
Sewer Other
Water Private
Architectural Style Contemporary
Others
Senior Community true
Read Less
Bought with Kristen Robinson • William Raveis R.E. & Home Services



