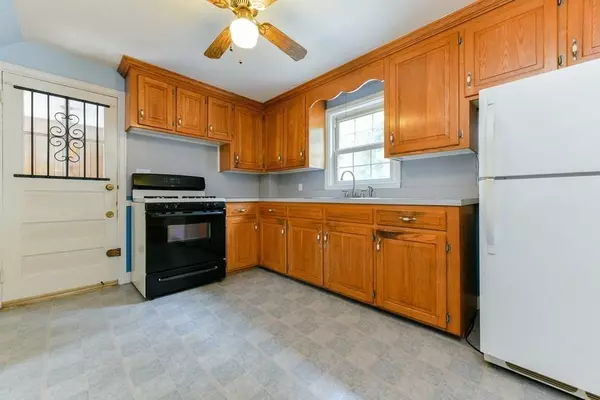For more information regarding the value of a property, please contact us for a free consultation.
60 Shiretown Rd Dedham, MA 02026
Want to know what your home might be worth? Contact us for a FREE valuation!

Our team is ready to help you sell your home for the highest possible price ASAP
Key Details
Sold Price $510,000
Property Type Single Family Home
Sub Type Single Family Residence
Listing Status Sold
Purchase Type For Sale
Square Footage 1,458 sqft
Price per Sqft $349
MLS Listing ID 72709556
Sold Date 09/28/20
Style Colonial
Bedrooms 3
Full Baths 1
Half Baths 1
Year Built 1948
Annual Tax Amount $7,336
Tax Year 2020
Lot Size 0.340 Acres
Acres 0.34
Property Description
Opportunity knocks! This colonial style home has been well cared for by the same family since 1948. Bring your personality, perseverance and a paint brush. Refinish the beautiful hardwood floors with a modern Walnut stain and paint the trim bright white and you are well on your way. Open up the kitchen to dining and add an island, so much potential. Add some recessed lighting. This home would easily command $600k plus when updated. 1st floor addition added in 1966,, could be family room or 1st floor bed and a half bath. Huge, level back yard, approximately 1/3 of an acre. Roof is approximately 14 years. Hot water tank is younger. Heating system 2011. Central air conditioning to keep you cool in the dog days of summer. This home will need updating and repairs, deck is older. Walk to Oakdale school and Endicott commuter train. Convenient to Boston and great local shopping.
Location
State MA
County Norfolk
Area Oakdale
Zoning RES
Direction Cedar to Madison, turn onto Shiretown by Circuit Rd. or via Mt. Vernon to Jefferson
Rooms
Basement Full, Partially Finished
Primary Bedroom Level Second
Dining Room Flooring - Hardwood
Interior
Heating Forced Air, Natural Gas
Cooling Central Air
Flooring Laminate, Hardwood
Fireplaces Number 1
Appliance Range, Refrigerator, Washer, Dryer, Gas Water Heater, Utility Connections for Gas Range
Laundry In Basement, Washer Hookup
Exterior
Garage Spaces 1.0
Community Features Public Transportation, Shopping, Park, Walk/Jog Trails, Golf, Conservation Area, Highway Access, House of Worship, Private School, Public School, T-Station
Utilities Available for Gas Range, Washer Hookup
Waterfront false
Roof Type Shingle
Parking Type Attached, Off Street
Total Parking Spaces 2
Garage Yes
Building
Lot Description Level
Foundation Concrete Perimeter, Block
Sewer Public Sewer
Water Public
Read Less
Bought with The Watson Team • RE/MAX Way
GET MORE INFORMATION




