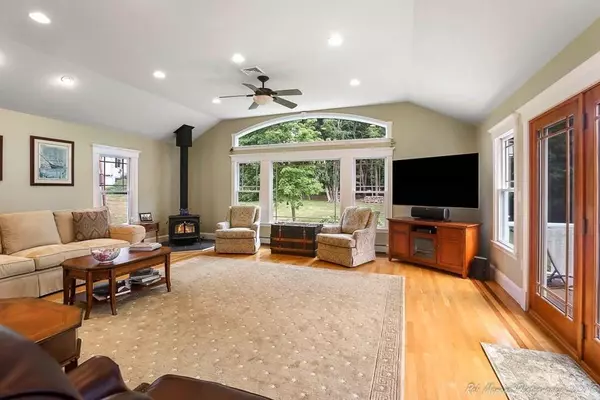For more information regarding the value of a property, please contact us for a free consultation.
7 Burnham Road Wenham, MA 01984
Want to know what your home might be worth? Contact us for a FREE valuation!

Our team is ready to help you sell your home for the highest possible price ASAP
Key Details
Sold Price $856,500
Property Type Single Family Home
Sub Type Single Family Residence
Listing Status Sold
Purchase Type For Sale
Square Footage 2,564 sqft
Price per Sqft $334
Subdivision Lords Hill
MLS Listing ID 72703692
Sold Date 09/30/20
Style Ranch
Bedrooms 3
Full Baths 2
Year Built 1959
Annual Tax Amount $12,466
Tax Year 2020
Lot Size 0.940 Acres
Acres 0.94
Property Description
Pride of ownership is evident throughout this pristine 3 bedroomed ranch style home. It has been renovated and maintained to a high standard and finish. Step from the front porch into the wide foyer leading to the galley style kitchen. It features custom cherry cabinetry, s/s appliances, granite counters and runs the length of the house. It overlooks the well maintained yard and large Brazilian walnut deck (600s/f+). Built on an open concept, the kitchen flows into the dining room which comfortably seats a table for eight. The family room is a bright and airy space enhanced by the large picture window and high coved ceiling. Double glass doors access the private deck. Two double bedrooms and a full bathroom with laundry lead off the hallway in the other wing of this lovely home.The master suite also has a high coved ceiling and a large picture window overlooking the garden. Glass doors access the deck.The generous sized bathroom features a walk-in steam shower and a whirlpool tub.
Location
State MA
County Essex
Zoning Res
Direction Burnham Road is off Rte 97.
Rooms
Family Room Wood / Coal / Pellet Stove, Ceiling Fan(s), Flooring - Hardwood, Window(s) - Picture, Balcony / Deck
Basement Partial, Crawl Space, Concrete, Unfinished
Primary Bedroom Level First
Dining Room Flooring - Hardwood, Window(s) - Picture
Kitchen Flooring - Hardwood, Countertops - Stone/Granite/Solid, Cabinets - Upgraded, Stainless Steel Appliances
Interior
Heating Baseboard
Cooling Central Air
Flooring Hardwood
Fireplaces Number 1
Fireplaces Type Dining Room
Appliance Oven, Dishwasher, Disposal, Microwave, Countertop Range, Refrigerator, Washer, Dryer, Range Hood, Oil Water Heater, Utility Connections for Electric Range, Utility Connections for Electric Oven, Utility Connections for Electric Dryer
Laundry First Floor
Exterior
Exterior Feature Professional Landscaping, Sprinkler System
Garage Spaces 2.0
Community Features Shopping, Tennis Court(s), Park, Walk/Jog Trails, Golf, Medical Facility, Bike Path, Conservation Area, Highway Access, House of Worship, Private School, Public School, T-Station
Utilities Available for Electric Range, for Electric Oven, for Electric Dryer
Waterfront false
Roof Type Shingle
Parking Type Attached, Off Street
Total Parking Spaces 6
Garage Yes
Building
Lot Description Gentle Sloping
Foundation Concrete Perimeter
Sewer Private Sewer
Water Public
Schools
Elementary Schools Buker
Middle Schools Miles River
High Schools Hwrhs
Others
Acceptable Financing Contract
Listing Terms Contract
Read Less
Bought with Michelle Theriault • J. Barrett & Company
GET MORE INFORMATION




