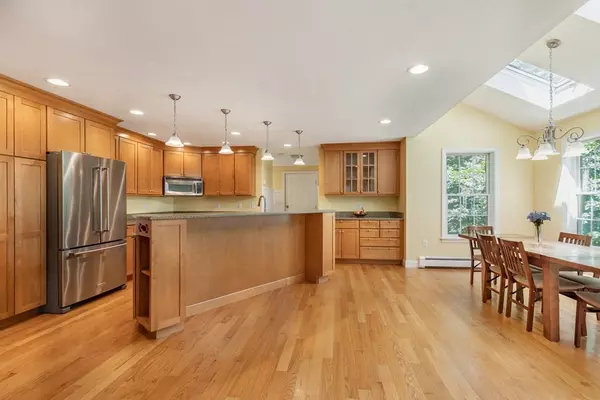For more information regarding the value of a property, please contact us for a free consultation.
5-A Abbott Rd Maynard, MA 01754
Want to know what your home might be worth? Contact us for a FREE valuation!

Our team is ready to help you sell your home for the highest possible price ASAP
Key Details
Sold Price $671,000
Property Type Single Family Home
Sub Type Single Family Residence
Listing Status Sold
Purchase Type For Sale
Square Footage 4,200 sqft
Price per Sqft $159
Subdivision Desirable Howard Road Neighborhood
MLS Listing ID 72708815
Sold Date 09/29/20
Style Colonial
Bedrooms 5
Full Baths 3
Half Baths 1
HOA Y/N false
Year Built 2004
Annual Tax Amount $13,261
Tax Year 2020
Lot Size 0.600 Acres
Acres 0.6
Property Description
What makes a house truly a HOME? We suggest that it is ample living space – ideal for family living, entertaining, working from home, and studying from home. It’s top-notch quality, fit and finish, so no one is worrying about on-going maintenance. It’s privacy, either on the spacious deck or side yard for play, gardening and socializing. It’s comfort in the form of a sensible custom mudroom (hello, backpacks, muddy shoes and winter slush!), hardwood floors warming your heart year round, air conditioning for sultry summer days, a cozy fireplace for winter, a relaxing primary bedroom with ensuite bath and dressing room. It’s space in the finished walk out basement to welcome in-laws for an extended stay, or working from home so you have the shortest commute possible. Finally, home is where the heart is – and this home is in the heart of one of Maynard’s finest neighborhoods.
Location
State MA
County Middlesex
Zoning R2
Direction Summer Street to Howard; stay right, first right on Abbott. Property will be on your right.
Rooms
Family Room Wood / Coal / Pellet Stove, Flooring - Hardwood, Balcony / Deck, French Doors, Open Floorplan
Basement Full, Finished, Walk-Out Access, Interior Entry
Primary Bedroom Level Second
Dining Room Flooring - Hardwood, French Doors
Kitchen Skylight, Flooring - Hardwood, Countertops - Stone/Granite/Solid, Kitchen Island, Cabinets - Upgraded, Exterior Access, Open Floorplan, Stainless Steel Appliances, Lighting - Pendant
Interior
Interior Features Closet, Closet/Cabinets - Custom Built, Bathroom - With Shower Stall, Recessed Lighting, Entrance Foyer, Mud Room, Bathroom, Office, Bonus Room
Heating Baseboard, Oil
Cooling Central Air, 3 or More
Flooring Wood, Tile, Carpet, Flooring - Hardwood, Flooring - Stone/Ceramic Tile, Flooring - Wall to Wall Carpet
Fireplaces Number 1
Fireplaces Type Family Room
Appliance Oven, Dishwasher, Disposal, Countertop Range, Refrigerator, Oil Water Heater, Utility Connections for Gas Range
Laundry Flooring - Stone/Ceramic Tile, Electric Dryer Hookup, Washer Hookup, Second Floor
Exterior
Garage Spaces 2.0
Utilities Available for Gas Range
Waterfront false
Roof Type Shingle
Parking Type Attached, Garage Door Opener, Paved Drive, Off Street
Total Parking Spaces 4
Garage Yes
Building
Lot Description Wooded
Foundation Concrete Perimeter
Sewer Public Sewer
Water Public
Schools
Elementary Schools Gmeadow/Amsa
Middle Schools Fowler/Amsa
High Schools Maynard High
Others
Senior Community false
Read Less
Bought with Richard Nau • eXp Realty
GET MORE INFORMATION




