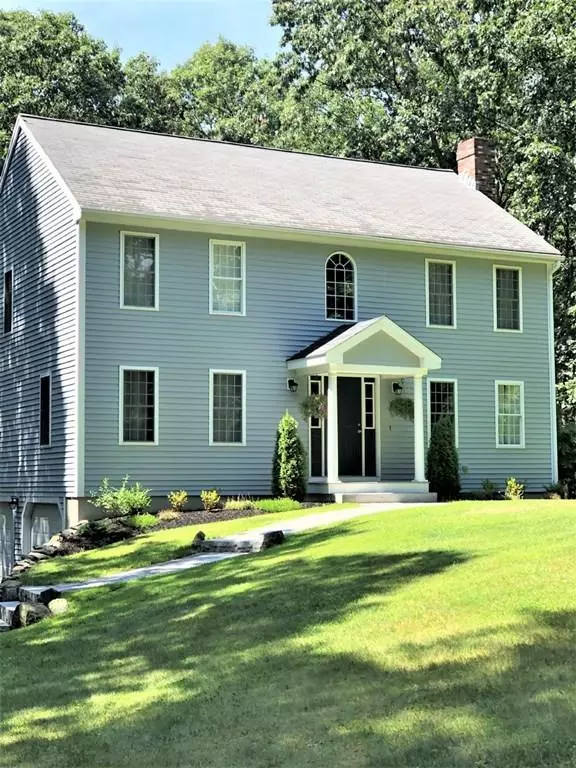For more information regarding the value of a property, please contact us for a free consultation.
21 Asylum St Mendon, MA 01756
Want to know what your home might be worth? Contact us for a FREE valuation!

Our team is ready to help you sell your home for the highest possible price ASAP
Key Details
Sold Price $485,000
Property Type Single Family Home
Sub Type Single Family Residence
Listing Status Sold
Purchase Type For Sale
Square Footage 1,888 sqft
Price per Sqft $256
MLS Listing ID 72701891
Sold Date 09/09/20
Style Colonial
Bedrooms 3
Full Baths 2
Half Baths 1
Year Built 1995
Annual Tax Amount $6,176
Tax Year 2020
Lot Size 1.980 Acres
Acres 1.98
Property Description
Move in ready! This beautiful colonial is located on a scenic road & is set back perfectly on 1.98 acre lot. Surrounded by natural stone walls & undisturbed woodlands, it’s the perfect spot for peace & tranquility! Main FL hosts a beautiful new kitchen, adjacent dining room, family room, powder room & laundry closet & a second living room w/ an amazing wood burning fireplace. A rear door brings you to a fantastic back deck that overlooks the beautiful back yard.The kitchen is well equipped w/ custom cabinetry, energy efficient stainless appliances & granite counters.Hardwood FLs, crown molding & oversized base add dimension & detail while the recessed lighting allows for a well-lit space.The solid oak staircase leads you to a large master BR w/ an on suite & walk in closet. 2 more generously sized BRs & another full bath. Each BR is outfitted w/ a ceiling fan & spacious closets. This entire home offers a clean, crisp & neutral pallet perfect for adding details of your own. By Appt only
Location
State MA
County Worcester
Zoning RES
Direction GPS to 21 Asylum St
Rooms
Basement Garage Access, Unfinished
Interior
Interior Features Finish - Sheetrock
Heating Baseboard, Oil
Cooling None
Flooring Wood, Tile, Carpet, Engineered Hardwood
Fireplaces Number 1
Appliance Microwave, ENERGY STAR Qualified Refrigerator, ENERGY STAR Qualified Dishwasher, Range - ENERGY STAR, Electric Water Heater, Tank Water Heater, Plumbed For Ice Maker, Utility Connections for Electric Range, Utility Connections for Electric Oven, Utility Connections for Electric Dryer
Laundry Washer Hookup
Exterior
Exterior Feature Stone Wall
Garage Spaces 2.0
Utilities Available for Electric Range, for Electric Oven, for Electric Dryer, Washer Hookup, Icemaker Connection
Waterfront false
Roof Type Shingle
Parking Type Under, Garage Door Opener, Paved Drive, Paved
Total Parking Spaces 4
Garage Yes
Building
Lot Description Wooded
Foundation Concrete Perimeter
Sewer Private Sewer
Water Private
Read Less
Bought with Brian White • Better Living Real Estate, LLC
GET MORE INFORMATION




