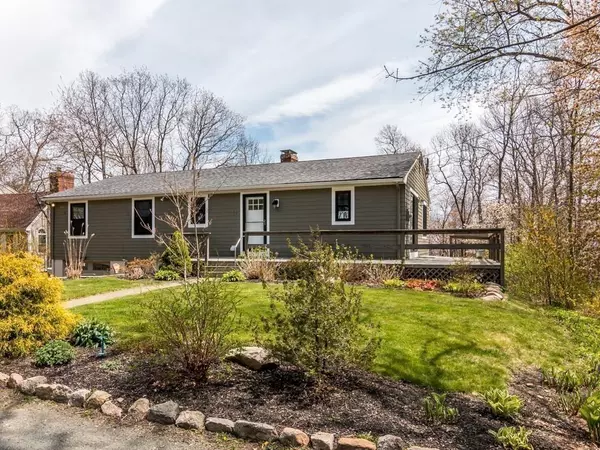For more information regarding the value of a property, please contact us for a free consultation.
13 Haven Avenue Rockport, MA 01966
Want to know what your home might be worth? Contact us for a FREE valuation!

Our team is ready to help you sell your home for the highest possible price ASAP
Key Details
Sold Price $657,000
Property Type Single Family Home
Sub Type Single Family Residence
Listing Status Sold
Purchase Type For Sale
Square Footage 1,450 sqft
Price per Sqft $453
MLS Listing ID 72657055
Sold Date 09/30/20
Style Ranch
Bedrooms 4
Full Baths 1
Half Baths 1
HOA Y/N false
Year Built 1963
Annual Tax Amount $5,141
Tax Year 2020
Lot Size 0.370 Acres
Acres 0.37
Property Description
Back on market due to financial default of previous buyers. Experience the good life in Rockport's desirable Avenues neighborhood. With expansive seasonal ocean views this extensively upgraded 4 bedrooms and 1.5 bathrooms home offers private, 1-level treehouse feel living with immediate access to conservation land, public footpaths to the ocean and nearby Halibut Point State Park. The freshly-painted interior (and exterior) offers a sunny and updated kitchen accented by gleaming stainless appliances, farmer's sink, and butcher block island, and an adjacent dining area and living area with Jotul wood-burning stove, large picture windows, an 8ft wide sliding door leading to deck and a rambling backyard bordered by privately owned woods. A partially-finished basement room offers an additional 500 sq ft +/- with a brick fireplace and oil fired original radiators and awaits your finishing touches. Additionally an oversized garage with side entrance and workshop provides excellent storage.
Location
State MA
County Essex
Zoning R1
Direction Off 127- Right onto Haven Avenue.
Rooms
Basement Full, Partially Finished, Walk-Out Access, Interior Entry
Primary Bedroom Level Main
Dining Room Flooring - Hardwood, Open Floorplan
Kitchen Flooring - Hardwood, Countertops - Stone/Granite/Solid, Kitchen Island, Cabinets - Upgraded, Exterior Access, Open Floorplan, Remodeled, Slider, Stainless Steel Appliances
Interior
Interior Features Bonus Room
Heating Central, Baseboard, Hot Water, Oil, Wood Stove, Fireplace(s)
Cooling None
Flooring Tile, Vinyl, Bamboo, Hardwood
Fireplaces Number 1
Appliance Range, Dishwasher, Microwave, Refrigerator, Washer, Dryer, Oil Water Heater, Utility Connections for Electric Range, Utility Connections for Electric Oven, Utility Connections for Electric Dryer
Laundry Main Level, Washer Hookup
Exterior
Exterior Feature Rain Gutters, Garden
Garage Spaces 1.0
Community Features Public Transportation, Shopping, Walk/Jog Trails, Stable(s), Golf, Medical Facility, Conservation Area, House of Worship, Marina, Public School, T-Station
Utilities Available for Electric Range, for Electric Oven, for Electric Dryer, Washer Hookup, Generator Connection
Waterfront false
Waterfront Description Beach Front, Stream, Ocean, Sound, Walk to, 1/2 to 1 Mile To Beach, Beach Ownership(Public)
View Y/N Yes
View Scenic View(s)
Roof Type Shingle
Parking Type Attached, Under, Garage Door Opener, Garage Faces Side, Oversized, Paved Drive, Off Street, Driveway, Paved
Total Parking Spaces 4
Garage Yes
Building
Lot Description Wooded, Cleared, Gentle Sloping
Foundation Concrete Perimeter
Sewer Public Sewer
Water Public
Schools
Elementary Schools Res
Middle Schools Rms
High Schools Rhs
Others
Acceptable Financing Contract
Listing Terms Contract
Read Less
Bought with Patricia McCormick • J. Barrett & Company
GET MORE INFORMATION




