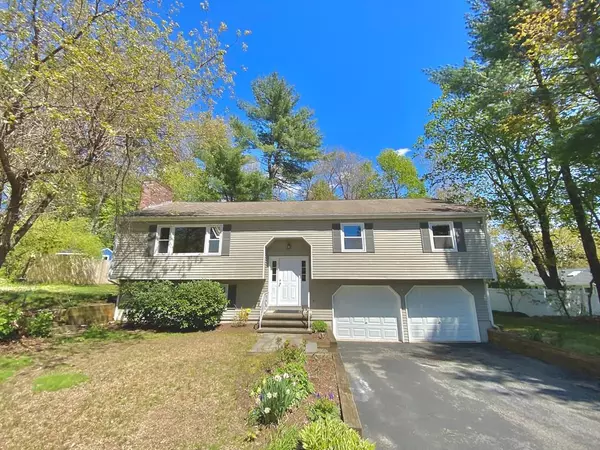For more information regarding the value of a property, please contact us for a free consultation.
246 Prairie Street Concord, MA 01742
Want to know what your home might be worth? Contact us for a FREE valuation!

Our team is ready to help you sell your home for the highest possible price ASAP
Key Details
Sold Price $750,000
Property Type Single Family Home
Sub Type Single Family Residence
Listing Status Sold
Purchase Type For Sale
Square Footage 2,085 sqft
Price per Sqft $359
Subdivision West Concord Village/ Thoreau School
MLS Listing ID 72655774
Sold Date 10/01/20
Style Contemporary, Raised Ranch
Bedrooms 4
Full Baths 2
Half Baths 1
HOA Y/N false
Year Built 1985
Annual Tax Amount $9,946
Tax Year 2020
Lot Size 0.400 Acres
Acres 0.4
Property Description
Back on market after major renovations! Just updated with new roof, new heating and central air systems, new water heater, and new Septic dbox! West Concord Village! Walk to Thoreau School and T station! Situated on a spacious and level lot in a quaint and cozy West Concord neighborhood, this well maintained home is move in ready w/ 4 bedrooms, 2.5 baths, central air and a 2 car garage. Main level features beautiful hardwoods, living and dining rooms w/ vaulted ceilings, a sunny kitchen w/ granite counters, skylights and freshly refurbished cabinets. Three bedrooms including the spacious master with full-in suite bath as well as additional full bath w/ tub in hall. Walkout lower level features a family room w/ exposed brick wall and fireplace, 4th bedroom and 1/2 bath w/ laundry as well as direct access to over sized 2 car garage. Lots of yard space, fenced yard & nicely setback from street. Room for gardens & swing set! Virtual Tour available.
Location
State MA
County Middlesex
Area West Concord
Zoning C
Direction main to prairie, home is on left before westvale drive. look for lawn sign
Rooms
Family Room Flooring - Vinyl
Basement Full, Finished
Primary Bedroom Level First
Dining Room Skylight, Cathedral Ceiling(s), Flooring - Hardwood, Exterior Access, Open Floorplan, Slider
Kitchen Skylight, Cathedral Ceiling(s), Flooring - Stone/Ceramic Tile, Countertops - Stone/Granite/Solid, Recessed Lighting, Stainless Steel Appliances
Interior
Heating Forced Air, Oil
Cooling Central Air
Flooring Wood
Fireplaces Number 2
Fireplaces Type Family Room, Living Room
Appliance Range, Dishwasher, Refrigerator, Washer, Dryer, Range Hood, Oil Water Heater, Utility Connections for Electric Dryer
Laundry Flooring - Stone/Ceramic Tile, In Basement
Exterior
Garage Spaces 2.0
Fence Fenced/Enclosed, Fenced
Community Features Public Transportation, Shopping, Tennis Court(s), Park, Walk/Jog Trails, Stable(s), Golf, Medical Facility, Laundromat, Bike Path, Conservation Area, Highway Access, House of Worship, Private School, Public School, T-Station
Utilities Available for Electric Dryer
Roof Type Shingle
Total Parking Spaces 6
Garage Yes
Building
Lot Description Level
Foundation Concrete Perimeter
Sewer Private Sewer
Water Public
Schools
Elementary Schools Thoreau
Middle Schools Concord Middle
High Schools Cchs
Read Less
Bought with Noemia Alves • RE/MAX Destiny
GET MORE INFORMATION




