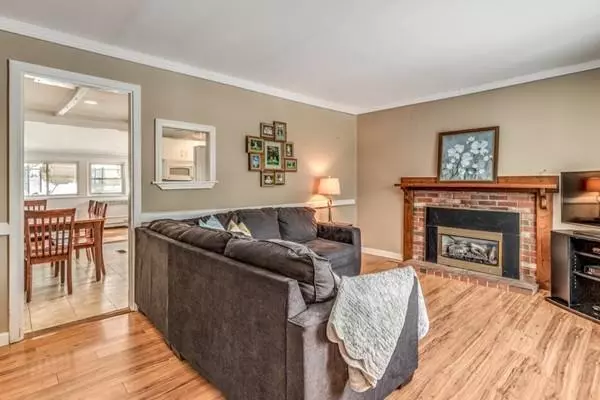For more information regarding the value of a property, please contact us for a free consultation.
4 Juniper Lane Georgetown, MA 01833
Want to know what your home might be worth? Contact us for a FREE valuation!

Our team is ready to help you sell your home for the highest possible price ASAP
Key Details
Sold Price $365,000
Property Type Single Family Home
Sub Type Single Family Residence
Listing Status Sold
Purchase Type For Sale
Square Footage 1,025 sqft
Price per Sqft $356
MLS Listing ID 72698257
Sold Date 09/18/20
Style Ranch
Bedrooms 3
Full Baths 1
HOA Y/N false
Year Built 1956
Annual Tax Amount $4,206
Tax Year 2020
Lot Size 0.300 Acres
Acres 0.3
Property Description
Freshly painted home in a lovely neighborhood with an in-ground pool is ready for new ownership. Easy living in this one level home. The kitchen opens to a large dining area overlooking the back patio and pool. Bring the outdoors in easily here and expand the living space on the oversized patio with pergola. Too hot to go outside? No problem - cool off inside with central air and a good book. In the winter, curl up in front of the gas fireplace and get cozy. The basement offers storage & workshop space and is ONLY accessed from the patio. Two driveways provide plenty of off-street parking! This property has much to offer with potential to spare - all on a quiet side street, walking distance to schools, the Senior Center, the Youth Center, and downtown shops and restaurants. Georgetown offers community, great schools, and outdoor resources, like the American Legion Park & Camp Dennison. Be settled by the start of the school year - Welcome Home! OFFERS DUE by Aug 4 @ Noon.
Location
State MA
County Essex
Zoning RES
Direction North Street to Parsonage, right on to Juniper
Rooms
Basement Full, Bulkhead, Concrete, Unfinished
Primary Bedroom Level First
Dining Room Flooring - Laminate, Deck - Exterior
Kitchen Flooring - Stone/Ceramic Tile, Window(s) - Bay/Bow/Box
Interior
Heating Forced Air, Natural Gas
Cooling Central Air
Flooring Tile, Laminate
Fireplaces Number 1
Fireplaces Type Living Room
Appliance Range, Dishwasher, Microwave, Refrigerator, Washer, Dryer, Range Hood, Gas Water Heater, Utility Connections for Electric Range
Laundry First Floor
Exterior
Exterior Feature Storage, Garden
Pool In Ground
Community Features Tennis Court(s), Park, Stable(s), Bike Path, Conservation Area, Highway Access, House of Worship, Public School
Utilities Available for Electric Range
Waterfront false
Waterfront Description Beach Front, Lake/Pond, 1/2 to 1 Mile To Beach, Beach Ownership(Public)
Roof Type Shingle
Parking Type Paved Drive, Off Street, Deeded, Paved
Total Parking Spaces 6
Garage No
Private Pool true
Building
Lot Description Cleared, Sloped
Foundation Concrete Perimeter
Sewer Private Sewer
Water Public
Schools
Elementary Schools Perley
Middle Schools Gms
High Schools Ghs
Others
Senior Community false
Read Less
Bought with Robin Moore • Bean Group
GET MORE INFORMATION




