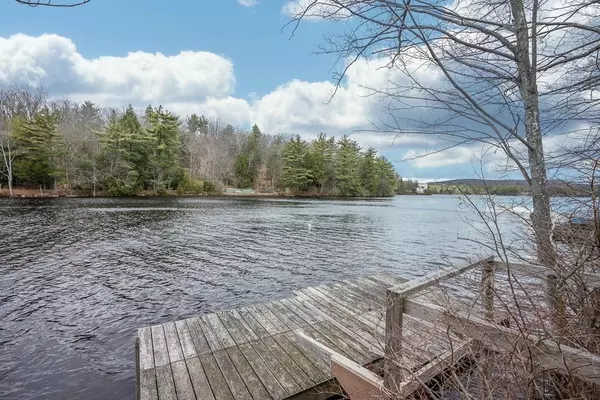For more information regarding the value of a property, please contact us for a free consultation.
122 Ashby Rd Ashburnham, MA 01430
Want to know what your home might be worth? Contact us for a FREE valuation!

Our team is ready to help you sell your home for the highest possible price ASAP
Key Details
Sold Price $425,000
Property Type Single Family Home
Sub Type Single Family Residence
Listing Status Sold
Purchase Type For Sale
Square Footage 3,808 sqft
Price per Sqft $111
MLS Listing ID 72638677
Sold Date 09/17/20
Style Colonial
Bedrooms 7
Full Baths 4
Half Baths 1
Year Built 2006
Annual Tax Amount $9,447
Tax Year 2020
Lot Size 1.400 Acres
Acres 1.4
Property Description
This bounteous colonial will soon be in full bloom with its many trees & flowers. Situated on a 1.4 acre lot across from Lake Winnekeag & a brook in back, you don’t need to choose between the lake or the country! Sturdy granite stairs & wide farmer’s porch welcome you into the tiled entryway with imported mosaic medallion. Open kitchen & family area provide plenty of room for festive gatherings with meals at the breakfast bar, in front of the sliders looking out at the back expanse or formally in the dining room, then converge for coziness around the pellet stove. 1st floor is complete with ½ bath, laundry & mudroom to 2 car attached garage & workshop. 4 Bedrooms & 2 full Baths upstairs. Master has 2 double closets & a walk-in & full bath with separate tub & shower & double vanity. Other plusses: 2x6 construction, automatic generator & new roof in 2017. Apartment above garage with 3BR/2BA & 1100sf+/-. Only minutes from shopping & the commuter rail, this property has it all!!
Location
State MA
County Worcester
Zoning Res B
Direction Ashby Road is Route 101
Rooms
Family Room Wood / Coal / Pellet Stove, Flooring - Hardwood
Basement Full, Interior Entry, Bulkhead, Concrete, Unfinished
Primary Bedroom Level Second
Dining Room Flooring - Hardwood, Lighting - Overhead
Kitchen Closet, Flooring - Stone/Ceramic Tile, Dining Area, Countertops - Stone/Granite/Solid, Breakfast Bar / Nook, Exterior Access, Open Floorplan, Recessed Lighting, Slider, Gas Stove, Lighting - Overhead
Interior
Interior Features Mud Room, Internet Available - Unknown
Heating Baseboard, Oil, Pellet Stove
Cooling Other
Flooring Tile, Carpet, Hardwood
Appliance Range, Dishwasher, Microwave, Refrigerator, Dryer, Oil Water Heater, Tank Water Heaterless, Utility Connections for Gas Range, Utility Connections for Electric Range, Utility Connections for Gas Oven, Utility Connections for Electric Dryer
Laundry First Floor, Washer Hookup
Exterior
Exterior Feature Rain Gutters, Storage, Garden
Garage Spaces 2.0
Fence Invisible
Community Features Shopping, Pool, Tennis Court(s), Park, Walk/Jog Trails, Stable(s), Golf, Medical Facility, Laundromat, Bike Path, Conservation Area, Highway Access, House of Worship, Private School, Public School, T-Station, University
Utilities Available for Gas Range, for Electric Range, for Gas Oven, for Electric Dryer, Washer Hookup
Waterfront true
Waterfront Description Waterfront, Stream, Lake, Access, Private
View Y/N Yes
View Scenic View(s)
Roof Type Shingle
Parking Type Attached, Garage Door Opener, Paved Drive, Off Street, Paved
Total Parking Spaces 2
Garage Yes
Building
Lot Description Cleared, Sloped, Other
Foundation Concrete Perimeter
Sewer Private Sewer
Water Private
Read Less
Bought with Linda Marble Gurney • Keller Williams Realty North Central
GET MORE INFORMATION




