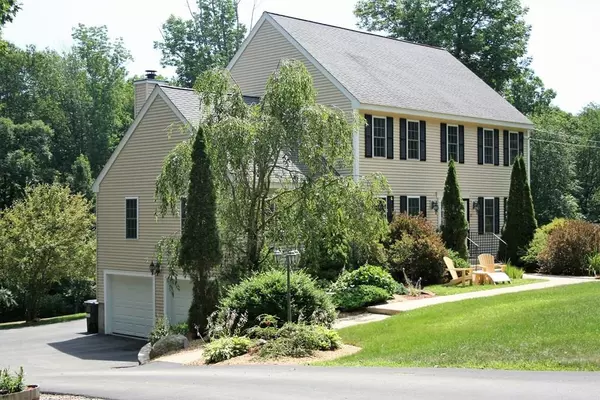For more information regarding the value of a property, please contact us for a free consultation.
32 Corbin Rd Dudley, MA 01571
Want to know what your home might be worth? Contact us for a FREE valuation!

Our team is ready to help you sell your home for the highest possible price ASAP
Key Details
Sold Price $405,000
Property Type Single Family Home
Sub Type Single Family Residence
Listing Status Sold
Purchase Type For Sale
Square Footage 2,400 sqft
Price per Sqft $168
MLS Listing ID 72700978
Sold Date 09/18/20
Style Colonial
Bedrooms 4
Full Baths 2
Half Baths 1
Year Built 2004
Annual Tax Amount $4,268
Tax Year 2020
Lot Size 1.030 Acres
Acres 1.03
Property Description
Come & Get this LOADED Gorgeous updated 4Br, 2.5 bath Colonial on a spectacular country acre lot! Showings By APPOINTMENT ONLY. Meticulously maintained with an updated Modern, Quartz Kitchen w/42" cabinets, double ovens, stainless appliances, over sized peninsula plus eat-in area overlooking the rear yard. The home offers an Open floor plan, with Cathedral Fireplace Family Room, 1st floor office/living room, formal dining, loads of hardwoods, Spacious Master suite w/Tiled bath & dressing vanity, walk-in closet w/built-ins, 3 guest rooms or 2nd floor offices. Full walk out basement for expansion possibilities, CAIR Plus it's wired for generator & pet perimeter fence, it's move-in ready so Come See & Buy!
Location
State MA
County Worcester
Zoning R-15
Direction Dudley Oxford Rd to Corbin Rd
Rooms
Family Room Cathedral Ceiling(s), Flooring - Wall to Wall Carpet
Primary Bedroom Level Second
Dining Room Flooring - Hardwood, Chair Rail, Open Floorplan, Crown Molding
Kitchen Flooring - Hardwood, Dining Area, Balcony / Deck, Countertops - Stone/Granite/Solid, Countertops - Upgraded, Breakfast Bar / Nook, Cabinets - Upgraded, Exterior Access, Open Floorplan, Recessed Lighting, Remodeled, Slider, Stainless Steel Appliances, Peninsula
Interior
Heating Forced Air
Cooling Central Air
Flooring Wood, Tile, Carpet
Fireplaces Number 1
Fireplaces Type Family Room
Appliance Range, Dishwasher, Microwave, Refrigerator
Laundry First Floor
Exterior
Garage Spaces 2.0
Fence Invisible
Community Features Golf, Highway Access, Public School, University
Waterfront false
Roof Type Shingle
Parking Type Under, Paved Drive, Off Street
Total Parking Spaces 3
Garage Yes
Building
Lot Description Wooded
Foundation Concrete Perimeter
Sewer Private Sewer
Water Private
Others
Senior Community false
Read Less
Bought with Robert Hutton • Coldwell Banker Residential Brokerage - Sharon
GET MORE INFORMATION




