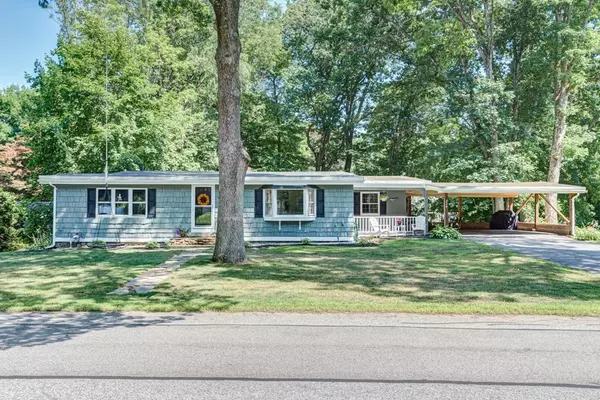For more information regarding the value of a property, please contact us for a free consultation.
228 Hillside Rd Southbridge, MA 01550
Want to know what your home might be worth? Contact us for a FREE valuation!

Our team is ready to help you sell your home for the highest possible price ASAP
Key Details
Sold Price $266,500
Property Type Single Family Home
Sub Type Single Family Residence
Listing Status Sold
Purchase Type For Sale
Square Footage 1,594 sqft
Price per Sqft $167
MLS Listing ID 72694944
Sold Date 09/18/20
Style Ranch
Bedrooms 3
Full Baths 1
Half Baths 1
HOA Y/N false
Year Built 1956
Annual Tax Amount $3,000
Tax Year 2020
Lot Size 0.370 Acres
Acres 0.37
Property Description
Not your typical Ranch! Welcome home to 228 Hillside Road. This 3 Bedroom/2 Bath home offers almost 1600 sq ft of living space! Beautifully updated Kitchen - Granite Countertops, Stainless Steel appliances, island/breakfast bar and a huge pantry! This home offers vaulted ceilings and an open floor plan. Large Living Room with hardwoods and ceiling fan! Master Bedroom with 1/2 bath and 2 closets! All bedroom are good-sized rooms! Nice flat front and backyard. This home is move-in ready - pride of ownership throughout! Great access to 84, Mass Pike and 395. Close proximity to Cohassee Golf Course, Tree House Brewery, and all area offerings! Great starter or retirement home - one floor living at its best! Don't miss out! **HIGHEST AND BEST DUE Friday, 7/24 By 5PM - decision made 7/25 3PM**
Location
State MA
County Worcester
Zoning Res
Direction Main to Elm to Eastford Rd,right onto Durfee,right onto Hillside
Rooms
Basement Full, Walk-Out Access, Interior Entry, Radon Remediation System, Dirt Floor, Concrete
Primary Bedroom Level First
Dining Room Ceiling Fan(s), Vaulted Ceiling(s), Flooring - Stone/Ceramic Tile, Exterior Access, Open Floorplan, Remodeled
Kitchen Vaulted Ceiling(s), Flooring - Stone/Ceramic Tile, Window(s) - Bay/Bow/Box, Dining Area, Pantry, Countertops - Stone/Granite/Solid, Kitchen Island, Breakfast Bar / Nook, Cabinets - Upgraded, Open Floorplan, Recessed Lighting, Remodeled, Stainless Steel Appliances
Interior
Interior Features Mud Room
Heating Forced Air, Natural Gas
Cooling Window Unit(s)
Flooring Tile, Carpet, Hardwood, Stone / Slate, Flooring - Stone/Ceramic Tile
Appliance Range, Dishwasher, Disposal, Microwave, Refrigerator, Washer, Dryer, Gas Water Heater, Tank Water Heater, Plumbed For Ice Maker, Utility Connections for Gas Range, Utility Connections for Gas Dryer
Laundry In Basement, Washer Hookup
Exterior
Exterior Feature Rain Gutters
Garage Spaces 2.0
Community Features Shopping, Pool, Walk/Jog Trails, Stable(s), Golf, Medical Facility, Laundromat, House of Worship, Private School, Public School
Utilities Available for Gas Range, for Gas Dryer, Washer Hookup, Icemaker Connection
Waterfront false
Roof Type Rubber
Parking Type Carport, Paved Drive, Off Street
Total Parking Spaces 6
Garage Yes
Building
Lot Description Wooded
Foundation Block, Stone
Sewer Public Sewer
Water Public
Others
Senior Community false
Read Less
Bought with Leal Realty Group • Keller Williams Realty Greater Worcester
GET MORE INFORMATION




