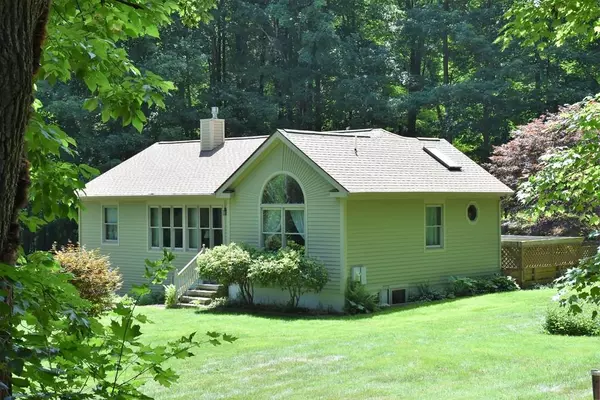For more information regarding the value of a property, please contact us for a free consultation.
17 Duval Road Dudley, MA 01571
Want to know what your home might be worth? Contact us for a FREE valuation!

Our team is ready to help you sell your home for the highest possible price ASAP
Key Details
Sold Price $344,900
Property Type Single Family Home
Sub Type Single Family Residence
Listing Status Sold
Purchase Type For Sale
Square Footage 1,222 sqft
Price per Sqft $282
MLS Listing ID 72695718
Sold Date 09/17/20
Style Contemporary, Ranch
Bedrooms 3
Full Baths 2
Year Built 1996
Annual Tax Amount $3,427
Tax Year 2020
Lot Size 3.050 Acres
Acres 3.05
Property Description
A Contemporary ranch with many custom features: geothermal heating system , skylight , master bedroom suite with jacuzzi tub and grow light timer in master bath, Van EE air circulation system , central air , 3 decks with extensive landscaping offering a wide variety of flowers and plantings along with a pergola, fish pond, and waterfall.. Truly an escape from modern day living offering privacy and calming surroundings . Cathedral ceilings in the living-kitchen-dining area give an open floor plan for today's living. The master bedroom suite has a sprawling bathroom and bedroom with Palladian window along with cathedral ceilings . A gas stove in the living room is a cozy addition for the New England winters. A custom oak stairway leads to the lower level for an addition bedroom or office and a family room. This is an opportunity for a spacious country setting consisting of 3 acres and extensive frontage on a quiet cul de sac.
Location
State MA
County Worcester
Zoning res 43
Direction off Old Southridge Road
Rooms
Primary Bedroom Level Main
Kitchen Skylight, Cathedral Ceiling(s), Flooring - Wood, Dining Area, Countertops - Stone/Granite/Solid
Interior
Heating Forced Air, Heat Pump, Geothermal
Cooling Central Air, Geothermal
Flooring Wood, Hardwood
Appliance Range, Dishwasher, Refrigerator, Washer, Dryer, Electric Water Heater, Utility Connections for Electric Dryer
Laundry In Basement, Washer Hookup
Exterior
Exterior Feature Rain Gutters, Storage, Stone Wall
Garage Spaces 2.0
Community Features Shopping, Walk/Jog Trails, Golf, Highway Access, House of Worship, Public School
Utilities Available for Electric Dryer, Washer Hookup
Waterfront false
View Y/N Yes
View Scenic View(s)
Roof Type Shingle
Parking Type Under, Garage Door Opener, Paved Drive, Off Street
Total Parking Spaces 4
Garage Yes
Building
Lot Description Wooded, Level
Foundation Concrete Perimeter
Sewer Private Sewer
Water Private
Others
Senior Community false
Read Less
Bought with Nicole Piorkowski • Lamacchia Realty, Inc.
GET MORE INFORMATION




