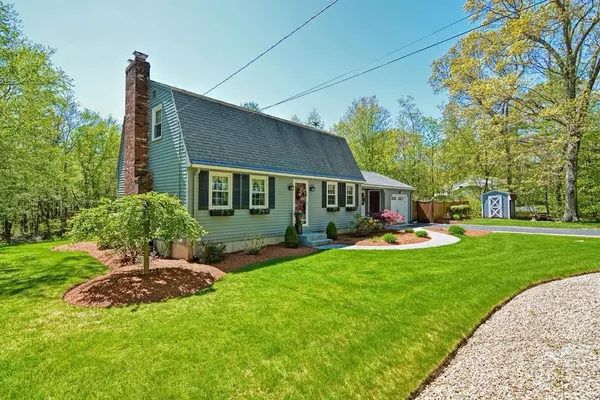For more information regarding the value of a property, please contact us for a free consultation.
159 Martin Rd Douglas, MA 01516
Want to know what your home might be worth? Contact us for a FREE valuation!

Our team is ready to help you sell your home for the highest possible price ASAP
Key Details
Sold Price $401,000
Property Type Single Family Home
Sub Type Single Family Residence
Listing Status Sold
Purchase Type For Sale
Square Footage 1,807 sqft
Price per Sqft $221
MLS Listing ID 72660352
Sold Date 09/21/20
Style Colonial, Cape, Gambrel /Dutch
Bedrooms 3
Full Baths 1
Half Baths 1
HOA Y/N false
Year Built 1978
Annual Tax Amount $5,147
Tax Year 2019
Lot Size 2.770 Acres
Acres 2.77
Property Description
Welcome family & friends to your new Gambrel style home situated on a country road, bound by stone walls and professional landscaping.This home has been lovingly cared for and updated with attention that affords comfortable living and entertaining.From the bright sunny kitchen with updated cabinets, granite counters, center island with ss appliances, to the open dining room, formal living room with pellet stove and spacious family room, all make for a great first floor space.Discover a vacation at home, spending relaxing days & evenings, enjoying gentle breezes in the light filled 12x20ft yr round sunroom, leading to a deck & inviting 16x38ft inground pool! The additional lower level of this home has plenty of space for the kids toys, exercise equipment, or build out that man cave! Plenty of storage space including a workshop & laundry room. There is a built in generator switch, whole house fan, a young furnace and hot water tank.This is a home you will want to call yours!
Location
State MA
County Worcester
Zoning RA
Direction Main St to Depot St to Martin Rd
Rooms
Family Room Flooring - Stone/Ceramic Tile
Basement Full, Partially Finished, Interior Entry, Bulkhead, Concrete
Primary Bedroom Level Second
Dining Room Flooring - Hardwood
Kitchen Flooring - Stone/Ceramic Tile, Countertops - Stone/Granite/Solid, Kitchen Island, Cabinets - Upgraded, Recessed Lighting
Interior
Interior Features Ceiling Fan(s), Vaulted Ceiling(s), Closet, Sun Room, Play Room
Heating Baseboard, Electric Baseboard, Oil, Electric, Pellet Stove
Cooling Window Unit(s), None, Whole House Fan
Flooring Wood, Tile, Carpet, Flooring - Stone/Ceramic Tile
Fireplaces Number 1
Fireplaces Type Living Room
Appliance Range, Dishwasher, Microwave, Refrigerator, Washer, Dryer, Oil Water Heater, Tank Water Heater, Utility Connections for Electric Range, Utility Connections for Electric Dryer
Laundry Electric Dryer Hookup, In Basement
Exterior
Garage Spaces 1.0
Pool In Ground
Utilities Available for Electric Range, for Electric Dryer, Generator Connection
Waterfront false
Roof Type Shingle
Parking Type Attached, Garage Door Opener, Storage, Paved Drive, Off Street, Paved
Total Parking Spaces 5
Garage Yes
Private Pool true
Building
Lot Description Wooded, Underground Storage Tank, Level
Foundation Concrete Perimeter
Sewer Private Sewer
Water Private
Read Less
Bought with Optima Real Estate Advisors • Coldwell Banker Residential Brokerage - Worcester - Park Ave.
GET MORE INFORMATION




