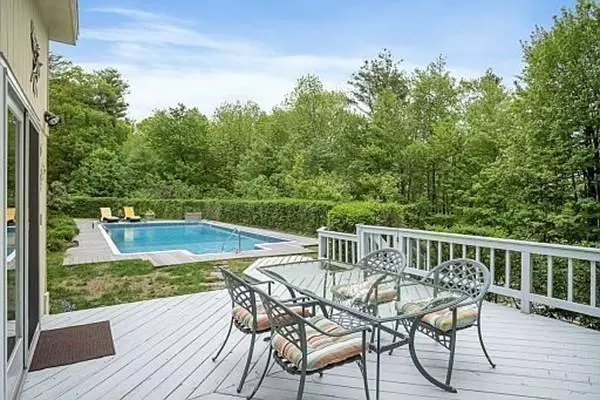For more information regarding the value of a property, please contact us for a free consultation.
24 Cushing Ashburnham, MA 01430
Want to know what your home might be worth? Contact us for a FREE valuation!

Our team is ready to help you sell your home for the highest possible price ASAP
Key Details
Sold Price $446,000
Property Type Single Family Home
Sub Type Single Family Residence
Listing Status Sold
Purchase Type For Sale
Square Footage 2,654 sqft
Price per Sqft $168
MLS Listing ID 72706991
Sold Date 09/24/20
Style Ranch
Bedrooms 4
Full Baths 2
HOA Y/N false
Year Built 1949
Annual Tax Amount $8,241
Tax Year 20
Lot Size 8.500 Acres
Acres 8.5
Property Description
SUN-DAZZLED EXECUTIVE RANCH!!! !built like a fortress, quality and class abounds .Drive up to this long and low brick ranch, and see the beautiful grounds with 8.5 acres of land very private but in town location, walk to Cushing Academy. ,Kitchen has corian countertops with separate laundry room adjoining. 4 bedroom, 2 bath well cared for, master bedroom suite, living room with hardwood floors, fireplaced family room/sun room with wet bar and sliders to oversize 16x16 deck overlooking gorgeous 20x40 inground pool,which has new liner, fireplaced family room with wet bar and doors to oversize deck leading to a fire pit patio with sitting walls, . 3 car garage, Winter views of Mt Wachusett..you will be impressed.
Location
State MA
County Worcester
Zoning Res A
Direction Rte 12 to cushing.
Rooms
Family Room Flooring - Laminate, Wet Bar, Deck - Exterior, Exterior Access
Basement Full, Walk-Out Access, Interior Entry, Garage Access, Concrete
Primary Bedroom Level First
Dining Room Flooring - Hardwood
Kitchen Flooring - Stone/Ceramic Tile, Countertops - Stone/Granite/Solid, Kitchen Island
Interior
Interior Features Entrance Foyer
Heating Central, Baseboard, Oil
Cooling None
Flooring Tile, Vinyl, Carpet, Hardwood, Flooring - Stone/Ceramic Tile
Fireplaces Number 2
Fireplaces Type Family Room, Living Room
Appliance Range, Dishwasher, Microwave, Refrigerator, Oil Water Heater, Tank Water Heater, Utility Connections for Electric Range, Utility Connections for Electric Dryer
Laundry Flooring - Stone/Ceramic Tile, First Floor, Washer Hookup
Exterior
Exterior Feature Rain Gutters, Decorative Lighting, Garden
Garage Spaces 3.0
Fence Fenced
Pool In Ground
Community Features Walk/Jog Trails, Golf, House of Worship, Private School, Public School
Utilities Available for Electric Range, for Electric Dryer, Washer Hookup
Waterfront false
Waterfront Description Stream
Roof Type Shingle
Parking Type Attached, Under, Garage Door Opener, Insulated, Paved Drive, Off Street, Paved
Total Parking Spaces 6
Garage Yes
Private Pool true
Building
Lot Description Wooded
Foundation Block
Sewer Private Sewer
Water Public
Schools
Elementary Schools Briggs
Middle Schools Overlook
High Schools Oakmont
Others
Senior Community false
Acceptable Financing Other (See Remarks)
Listing Terms Other (See Remarks)
Read Less
Bought with Patti Anderson • Berkshire Hathaway HomeServices Verani Realty
GET MORE INFORMATION




