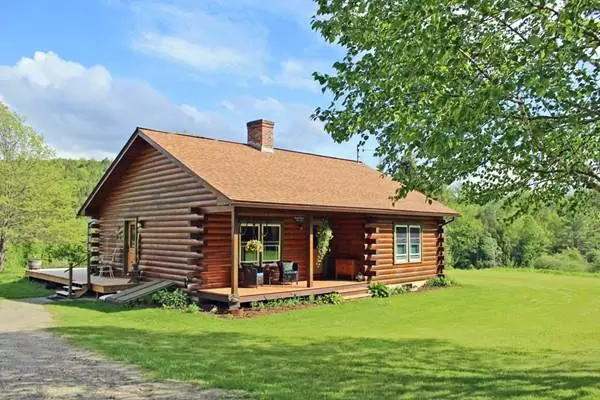For more information regarding the value of a property, please contact us for a free consultation.
478 Rte. 8a Heath, MA 01346
Want to know what your home might be worth? Contact us for a FREE valuation!

Our team is ready to help you sell your home for the highest possible price ASAP
Key Details
Sold Price $225,000
Property Type Single Family Home
Sub Type Single Family Residence
Listing Status Sold
Purchase Type For Sale
Square Footage 1,032 sqft
Price per Sqft $218
MLS Listing ID 72661721
Sold Date 09/04/20
Style Log
Bedrooms 1
Full Baths 1
Year Built 1990
Annual Tax Amount $3,426
Tax Year 2020
Lot Size 8.400 Acres
Acres 8.4
Property Description
Wouldn't you like to get away to this Romantic Log Home on 8.4 picturesque acres? Take in the rolling pasture, fragment flowing fruit trees and bushes, shade trees, and lovely perennial gardens surrounding this sweet home. Sit and relax from the front porch or the wrap-around deck in the back with a pergola for shade. Enjoy all four seasons and the nearby outdoor activities including the 100 acres of preserved land only 1 mile away at Crowingingshield Conservation-Franklin Land Trust partnered with Trouts Unlimited. Fish for trout in the Branch Brook right on your property spring to fall. If white water rafting is your thing, Zoar Outdoors or Crabapple Whitewater are close by. Warm-up by your fireplace in the winter after skiing at Berkshire East and up the road to Mount Snow or X-country skiing at Stump Sprouts in Hawley. Easy living is yours with this low maintenance, high-efficiency home that includes its own solar electric system with the added benefit of the SREC yearly payments.
Location
State MA
County Franklin
Zoning R1
Direction Rte 2 to Rte 112-from S. take Adamsville Rd. from N take Foundry Village Rd. to to 8A. Take left.
Rooms
Basement Full, Interior Entry, Bulkhead, Concrete, Unfinished
Primary Bedroom Level First
Dining Room Flooring - Laminate, Deck - Exterior, Exterior Access, Open Floorplan, Slider, Lighting - Overhead
Kitchen Flooring - Laminate, Exterior Access, Open Floorplan, Lighting - Overhead
Interior
Interior Features Ceiling Fan(s), Closet, Lighting - Overhead, Office, Internet Available - DSL
Heating Baseboard, Oil
Cooling None
Flooring Vinyl, Laminate, Hardwood, Wood Laminate, Flooring - Wall to Wall Carpet
Fireplaces Number 1
Fireplaces Type Living Room
Appliance Range, Refrigerator, Washer, Dryer, Oil Water Heater, Tank Water Heater, Tankless Water Heater, Geothermal/GSHP Hot Water, Utility Connections for Electric Range, Utility Connections for Electric Dryer
Exterior
Exterior Feature Rain Gutters, Storage, Horses Permitted, Stone Wall
Community Features Stable(s), Highway Access, House of Worship
Utilities Available for Electric Range, for Electric Dryer
Waterfront true
Waterfront Description Waterfront, Stream, Creek
Roof Type Shingle
Parking Type Stone/Gravel
Total Parking Spaces 4
Garage No
Building
Lot Description Farm, Gentle Sloping, Marsh, Sloped
Foundation Concrete Perimeter
Sewer Private Sewer
Water Private
Schools
Elementary Schools Hawlemont K-6
Middle Schools Mohawk 7&8
High Schools Mohawk 9-12
Read Less
Bought with Corinne A. Fitzgerald • Fitzgerald Real Estate
GET MORE INFORMATION




