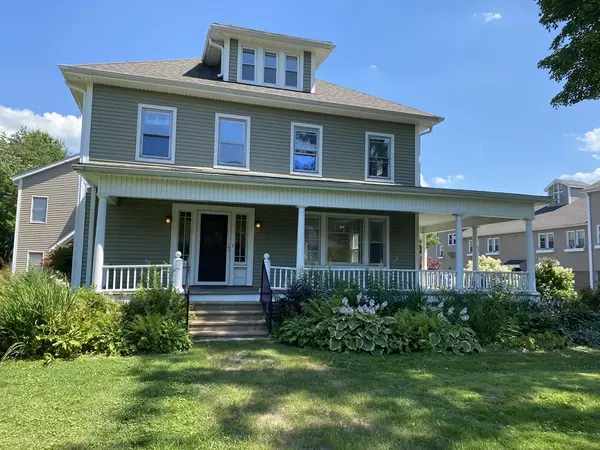For more information regarding the value of a property, please contact us for a free consultation.
500 West Street #1 Amherst, MA 01002
Want to know what your home might be worth? Contact us for a FREE valuation!

Our team is ready to help you sell your home for the highest possible price ASAP
Key Details
Sold Price $375,000
Property Type Condo
Sub Type Condominium
Listing Status Sold
Purchase Type For Sale
Square Footage 2,538 sqft
Price per Sqft $147
MLS Listing ID 72699122
Sold Date 09/09/20
Style Other (See Remarks)
Bedrooms 3
Full Baths 2
Half Baths 1
HOA Fees $340/mo
HOA Y/N true
Year Built 1955
Annual Tax Amount $6,014
Tax Year 2020
Property Description
Enjoy condominium life in South Amherst's Courtyard Condominiums. This stately home was the anchor for the complex and has getaway and gathering spaces on three floors.Two garages have easy access to back door. Enter into a mudroom area with laundry closet & 1/2 bath. Enjoy the renovated kitchen with ample cabinets, granite counters, an office nook and tiled floor. The formal dining room has hardwood floors and is open to the spacious living room which sports a fireplace to enjoy in the cooler weather. Front Foyer has large closet and stunning woodwork. Upstairs you'll find a master suite with walk-in closet and remodeled bath with tiled shower and floor. A second full bath and two large bedrooms, one with access to the third floor multi-purpose room which adds a fun space to the house. The condo has a full basement, oil heat, and central AC. Close to bus stop, restaurants, shopping & services. Sit on the front porch and watch the world go by. Life Is Good!
Location
State MA
County Hampshire
Area South Amherst
Zoning Condominiu
Direction On route #116 just after Pomeroy if heading South. Across from Mission Cantina.
Rooms
Primary Bedroom Level Second
Dining Room Flooring - Hardwood
Kitchen Kitchen Island, Stainless Steel Appliances
Interior
Interior Features Play Room
Heating Central, Forced Air, Oil
Cooling Central Air
Flooring Wood, Tile, Carpet, Flooring - Wall to Wall Carpet
Fireplaces Type Living Room
Appliance Range, Dishwasher, Refrigerator, Oil Water Heater, Utility Connections for Electric Range, Utility Connections for Electric Dryer
Laundry First Floor, In Unit
Exterior
Exterior Feature Rain Gutters, Professional Landscaping
Garage Spaces 2.0
Community Features Public Transportation, Shopping, Park, Conservation Area, Private School, Public School
Utilities Available for Electric Range, for Electric Dryer
Waterfront false
Roof Type Shingle
Parking Type Detached, Assigned, Off Street, Guest
Total Parking Spaces 2
Garage Yes
Building
Story 3
Sewer Public Sewer
Water Public
Schools
Elementary Schools Crocker Farm
Middle Schools Amherst Middle
High Schools Arhs
Others
Pets Allowed Breed Restrictions
Senior Community false
Read Less
Bought with Shelly Hardy • Maple and Main Realty, LLC
GET MORE INFORMATION




