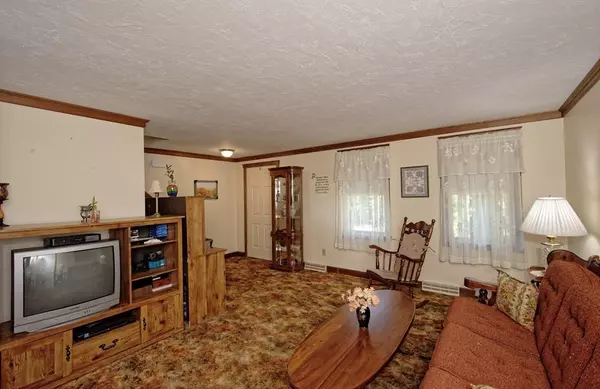For more information regarding the value of a property, please contact us for a free consultation.
18 Mowry St Mendon, MA 01756
Want to know what your home might be worth? Contact us for a FREE valuation!

Our team is ready to help you sell your home for the highest possible price ASAP
Key Details
Sold Price $430,000
Property Type Single Family Home
Sub Type Single Family Residence
Listing Status Sold
Purchase Type For Sale
Square Footage 1,864 sqft
Price per Sqft $230
MLS Listing ID 72694446
Sold Date 09/10/20
Style Cape
Bedrooms 3
Full Baths 2
HOA Y/N false
Year Built 1980
Annual Tax Amount $5,855
Tax Year 2019
Lot Size 2.530 Acres
Acres 2.53
Property Description
Lovingly built & cared for Cape in a desirable Mendon location. Enter the open floor plan living rm, dining area & kitchen. Spacious living rm w/garage entry, dining area w/ walk out bay windows let lots of light in & the kitchen features a center island, quality cabs, & quartz counters. As you move down the hall, there is a full bath on one side & a laundry rm on the other. This hall leads into a lg fam rm that accesses the ovszd deck, a front entrance & a lg closet. The third bedroom is off of the family rm making this the PERFECT option for an au-pair or first floor wing for a family member with their own bath. As you tour the first floor, picture the new flooring that you will install with the credit the seller is offering! The second floor boasts two front to back bdrms (both w/walk in closets) & a full BA. Both of these bedrooms have brand new carpet and have been freshly painted. Unfinished walk-out basement, central vac, pull down attic access in garage. Priv setting bk off st.
Location
State MA
County Worcester
Zoning Res
Direction Rte 16 to Mowry
Rooms
Family Room Closet, Flooring - Wall to Wall Carpet, Balcony / Deck, Exterior Access
Basement Full, Walk-Out Access, Interior Entry, Concrete
Primary Bedroom Level Second
Dining Room Flooring - Vinyl, Window(s) - Bay/Bow/Box, Lighting - Overhead
Kitchen Flooring - Vinyl, Dining Area, Kitchen Island, Country Kitchen, Open Floorplan
Interior
Interior Features Central Vacuum
Heating Central, Forced Air, Oil
Cooling Central Air
Flooring Vinyl, Carpet
Appliance Range, Dishwasher, Refrigerator, Washer, Dryer, Electric Water Heater, Tank Water Heater, Utility Connections for Electric Range, Utility Connections for Electric Oven, Utility Connections for Electric Dryer
Laundry Flooring - Vinyl, First Floor, Washer Hookup
Exterior
Exterior Feature Rain Gutters
Garage Spaces 1.0
Utilities Available for Electric Range, for Electric Oven, for Electric Dryer, Washer Hookup
Waterfront false
Roof Type Shingle
Parking Type Attached, Garage Door Opener, Paved Drive, Off Street
Total Parking Spaces 6
Garage Yes
Building
Lot Description Wooded
Foundation Concrete Perimeter
Sewer Private Sewer
Water Private
Others
Senior Community false
Acceptable Financing Contract
Listing Terms Contract
Read Less
Bought with Ellen Connelly • RE/MAX Real Estate Center
GET MORE INFORMATION




