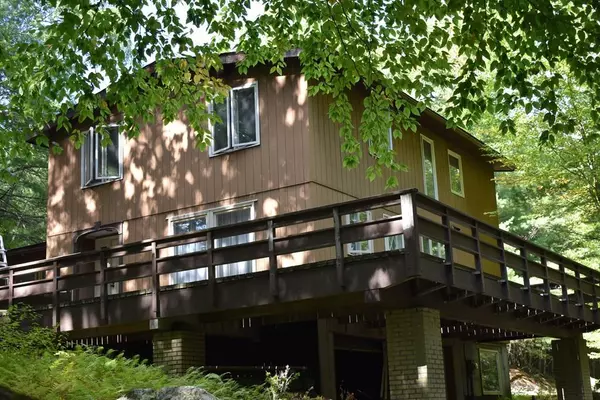For more information regarding the value of a property, please contact us for a free consultation.
48 Old Stage Road Hatfield, MA 01088
Want to know what your home might be worth? Contact us for a FREE valuation!

Our team is ready to help you sell your home for the highest possible price ASAP
Key Details
Sold Price $360,000
Property Type Single Family Home
Sub Type Single Family Residence
Listing Status Sold
Purchase Type For Sale
Square Footage 2,072 sqft
Price per Sqft $173
MLS Listing ID 72662645
Sold Date 09/14/20
Style Contemporary
Bedrooms 3
Full Baths 2
HOA Y/N false
Year Built 1975
Annual Tax Amount $4,104
Tax Year 2019
Lot Size 3.890 Acres
Acres 3.89
Property Description
Enjoy the warmth of an evening fire in this unique Contemporary designed by the Seller in the mid-1970s with energy efficiency and indoor/outdoor living in mind. Stone fireplace & beamed ceiling are focal points of the living room. French doors open to huge covered porch. Open concept kitchen and dining that accesses a wrap around deck perfect for outdoor grilling. The materials used to build this home were futuristic in the 70's using some unique commercial grade insulation and roofing components in the design. The large master bedroom has the potential of a balcony and has access to the bathroom. The bathroom has both a tub & large shower. Corian dual sinks in a floating vanity. The 3 bedrooms upstairs give one the sense of being in a tree house with woods all around. The house is set privately in the middle of almost 4 acres. The garage will accommodate large vehicles. This home needs some vision and cosmetic work. It is only a few mins to Northampton and Route 91 for commuters.
Location
State MA
County Hampshire
Area West Hatfield
Zoning Residentia
Direction Rt 5 & 10 to Linseed Rd to Old Stage
Rooms
Basement Partial, Walk-Out Access, Interior Entry, Garage Access, Concrete
Primary Bedroom Level Second
Dining Room Flooring - Laminate
Kitchen Flooring - Laminate, Dining Area, Balcony / Deck, Countertops - Stone/Granite/Solid, Kitchen Island, Recessed Lighting
Interior
Heating Central, Baseboard, Oil, Wood Stove
Cooling None
Flooring Wood, Laminate
Fireplaces Number 1
Fireplaces Type Living Room
Appliance Dishwasher, Refrigerator, Oil Water Heater, Tank Water Heater, Utility Connections for Electric Range, Utility Connections for Electric Dryer
Laundry First Floor
Exterior
Garage Spaces 2.0
Community Features Shopping, Walk/Jog Trails
Utilities Available for Electric Range, for Electric Dryer
Waterfront false
Roof Type Rubber
Parking Type Under, Paved Drive, Off Street, Paved
Total Parking Spaces 2
Garage Yes
Building
Lot Description Wooded
Foundation Concrete Perimeter
Sewer Private Sewer
Water Private
Schools
Elementary Schools Hatfield E.
High Schools Smith Academy
Read Less
Bought with Nathan Stewart • Coldwell Banker Residential Brokerage - Sturbridge
GET MORE INFORMATION




