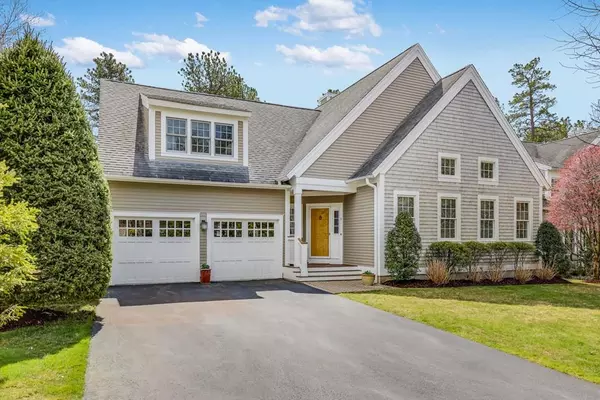For more information regarding the value of a property, please contact us for a free consultation.
8 Barnswallow Plymouth, MA 02360
Want to know what your home might be worth? Contact us for a FREE valuation!

Our team is ready to help you sell your home for the highest possible price ASAP
Key Details
Sold Price $735,000
Property Type Single Family Home
Sub Type Single Family Residence
Listing Status Sold
Purchase Type For Sale
Square Footage 3,404 sqft
Price per Sqft $215
Subdivision The Pinehills
MLS Listing ID 72647936
Sold Date 08/27/20
Style Contemporary
Bedrooms 3
Full Baths 3
HOA Fees $388/mo
HOA Y/N true
Year Built 2003
Annual Tax Amount $9,697
Tax Year 2020
Lot Size 0.300 Acres
Acres 0.3
Property Description
Enjoy this stunning "Dartmouth" style home in the Pinehills built by Thorndike. The home is surrounded by woods & has a back yard offering amazing views of the Nicklaus 16th & 17th golf holes. The house has many upgrades including glistening hardwood flrs, custom kitchen, custom 42" kitchen cabs, Quartz countertops, under cab lighting, top of the line Wolf range & Sub Zero refrigerator. Some of the main features of this home are the double sided gas fireplace centered between living rm & kitchen/dining rm, custom built in living rm entertainment center & a 2nd bed rm & full bath on the 1st level. 1st floor master suite w/cathedral ceiling, 2 walk in custom closets & large master bath w/jetted tub & tiled walk-in shower. French doors into office w/wall of built- in bookcases. 2nd level has bright loft w/private deck & guest bedroom suite. Lower level walk out w/great room, large amount of closet space & storage & access to rear paved patio. Two car garage and potting shed!!
Location
State MA
County Plymouth
Area Pinehills
Zoning RR
Direction Route 3 to Exit 3 to The Pinehills
Rooms
Basement Full, Partially Finished, Walk-Out Access, Interior Entry, Concrete
Primary Bedroom Level First
Dining Room Cathedral Ceiling(s), Closet/Cabinets - Custom Built, Flooring - Hardwood, Recessed Lighting
Kitchen Skylight, Cathedral Ceiling(s), Flooring - Hardwood, Dining Area, Pantry, Countertops - Stone/Granite/Solid, Countertops - Upgraded, Kitchen Island, Cabinets - Upgraded, Open Floorplan, Recessed Lighting, Stainless Steel Appliances, Gas Stove
Interior
Interior Features Closet/Cabinets - Custom Built, Recessed Lighting, Walk-in Storage, Office, Great Room, Foyer, Wired for Sound
Heating Forced Air, Natural Gas
Cooling Central Air
Flooring Tile, Carpet, Hardwood, Flooring - Hardwood, Flooring - Wall to Wall Carpet
Fireplaces Number 1
Fireplaces Type Dining Room, Living Room
Appliance Range, Oven, Dishwasher, Disposal, Microwave, Refrigerator, Washer, Dryer, Gas Water Heater, Tank Water Heaterless, Plumbed For Ice Maker, Utility Connections for Gas Range
Laundry Flooring - Stone/Ceramic Tile, First Floor
Exterior
Exterior Feature Rain Gutters, Professional Landscaping, Sprinkler System
Garage Spaces 2.0
Community Features Shopping, Pool, Tennis Court(s), Walk/Jog Trails, Golf
Utilities Available for Gas Range, Icemaker Connection
Roof Type Shingle
Total Parking Spaces 2
Garage Yes
Building
Lot Description Wooded
Foundation Concrete Perimeter
Sewer Private Sewer
Water Private
Architectural Style Contemporary
Others
Senior Community false
Read Less
Bought with Pinehills Resale team • Pinehills Brokerage Services LLC



