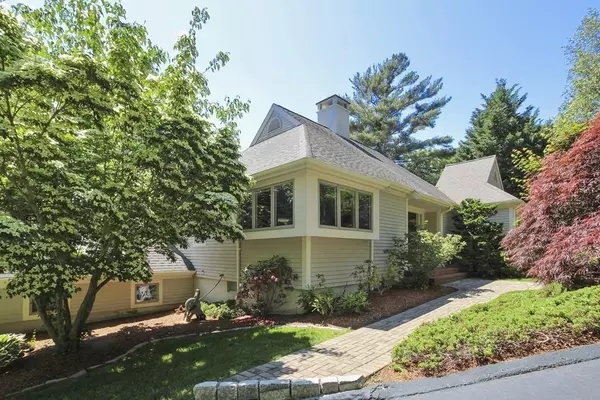For more information regarding the value of a property, please contact us for a free consultation.
3 Glenwood Lane Sandwich, MA 02563
Want to know what your home might be worth? Contact us for a FREE valuation!

Our team is ready to help you sell your home for the highest possible price ASAP
Key Details
Sold Price $705,000
Property Type Single Family Home
Sub Type Single Family Residence
Listing Status Sold
Purchase Type For Sale
Square Footage 2,904 sqft
Price per Sqft $242
Subdivision The Ridge Club
MLS Listing ID 72657085
Sold Date 08/31/20
Style Contemporary
Bedrooms 3
Full Baths 3
HOA Fees $241/ann
HOA Y/N true
Year Built 1997
Annual Tax Amount $8,870
Tax Year 2019
Lot Size 0.510 Acres
Acres 0.51
Property Description
This home was custom designed by the current owners taking advantage of the lot, building 4 levels of living space in this home, each with views of the pond and 1st hole on the green. This tranquil setting is perfect for taking in the sounds of nature in your own private oasis. Large windows throughout, the home is filled with sun light in the afternoon hours. A large kitchen with corian counters, center island with breakfast bar, a double wall oven with convection, and a large walk in pantry. A a master suite with sitting area, glass door to a balcony, a huge walk in closet, and large en-suite bathroom. The guest quarters, including 2 bedrooms and a shared full bathroom is also very private, each with it's own access to deck areas. This home is great for entertaining guests, and is quite exceptional!
Location
State MA
County Barnstable
Zoning R-2
Direction Enter The Ridge Club, pass the club house, first street on right. parking spot at top of driveway
Rooms
Family Room Closet, Recessed Lighting
Basement Full
Dining Room Flooring - Hardwood, Open Floorplan
Kitchen Flooring - Stone/Ceramic Tile, Pantry, Kitchen Island, Breakfast Bar / Nook, Recessed Lighting, Stainless Steel Appliances
Interior
Interior Features Central Vacuum, Wet Bar
Heating Forced Air
Cooling Central Air
Flooring Wood, Tile, Carpet
Fireplaces Number 1
Fireplaces Type Dining Room, Living Room
Appliance Range, Oven, Dishwasher, Disposal, Countertop Range, Refrigerator, Freezer, Washer, Dryer, Tank Water Heater, Utility Connections for Electric Range, Utility Connections for Gas Dryer, Utility Connections for Electric Dryer
Laundry Dryer Hookup - Dual, Washer Hookup, In Basement
Exterior
Exterior Feature Balcony, Rain Gutters, Sprinkler System
Garage Spaces 2.0
Community Features Park, Walk/Jog Trails, Golf
Utilities Available for Electric Range, for Gas Dryer, for Electric Dryer, Washer Hookup
Waterfront false
Waterfront Description Beach Front, Bay, Lake/Pond, Ocean, Beach Ownership(Public)
Roof Type Shingle
Parking Type Attached, Under, Garage Door Opener, Paved Drive, Off Street, Tandem, Paved
Total Parking Spaces 5
Garage Yes
Building
Lot Description Sloped
Foundation Concrete Perimeter
Sewer Inspection Required for Sale
Water Public
Others
Senior Community false
Read Less
Bought with Beverly A. Comeau • Kinlin Grover Real Estate
GET MORE INFORMATION




