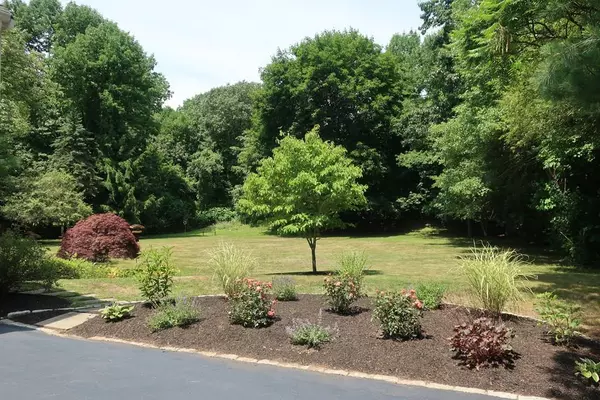For more information regarding the value of a property, please contact us for a free consultation.
54 Solomon Pierce Road Lexington, MA 02420
Want to know what your home might be worth? Contact us for a FREE valuation!

Our team is ready to help you sell your home for the highest possible price ASAP
Key Details
Sold Price $1,708,000
Property Type Single Family Home
Sub Type Single Family Residence
Listing Status Sold
Purchase Type For Sale
Square Footage 4,876 sqft
Price per Sqft $350
Subdivision Pheasant Brook Estates
MLS Listing ID 72687628
Sold Date 08/28/20
Style Colonial
Bedrooms 4
Full Baths 3
Half Baths 1
HOA Y/N false
Year Built 1986
Annual Tax Amount $22,087
Tax Year 2020
Lot Size 0.900 Acres
Acres 0.9
Property Description
This spacious colonial with a contemporary flair is sited on one of the finest lots/ play yards in Pheasant Brook Estates with a gazebo and multi- level decks to enjoy it all from. This one checks off all the boxes! A cathedral ceilinged family room with sliders opening to deck; a formal living room with three walls of windows and beautifully inlaid hardwood flooring; dining room with backyard views; Updated kitchen with pantry, laundry, informal eating area, beautiful granite counters, maple flooring and sliders to deck; a finished walk- out lower level (opening to a patio and serene surroundings) with billiards room, media space, office/ bedroom, fireplace, wet bar, full bath and a cedar closet.
Location
State MA
County Middlesex
Zoning RO
Direction Woburn Street to Solomon Pierce Road
Rooms
Family Room Cathedral Ceiling(s), Flooring - Hardwood, Deck - Exterior, Exterior Access, Recessed Lighting, Slider
Basement Full, Finished, Walk-Out Access
Primary Bedroom Level Second
Dining Room Flooring - Wall to Wall Carpet, Window(s) - Picture
Kitchen Flooring - Hardwood, Dining Area, Pantry, Country Kitchen, Exterior Access, Open Floorplan, Recessed Lighting, Washer Hookup
Interior
Interior Features Walk-In Closet(s), Open Floorplan, Bathroom - Tiled With Shower Stall, Wet bar, Cable Hookup, Recessed Lighting, Slider, Closet, Bathroom - Full, Play Room, Media Room, Office, Study, Bathroom, Wet Bar
Heating Baseboard, Oil, Fireplace
Cooling Central Air, Dual
Flooring Tile, Carpet, Hardwood, Flooring - Wall to Wall Carpet, Flooring - Vinyl, Flooring - Hardwood
Fireplaces Number 3
Fireplaces Type Family Room
Appliance Range, Dishwasher, Disposal, Refrigerator, Oil Water Heater, Tank Water Heaterless, Water Heater(Separate Booster), Utility Connections for Electric Range, Utility Connections for Electric Oven, Utility Connections for Electric Dryer
Laundry First Floor, Washer Hookup
Exterior
Exterior Feature Rain Gutters, Sprinkler System, Garden
Garage Spaces 3.0
Community Features Shopping, Walk/Jog Trails, Conservation Area, Highway Access, House of Worship, Public School
Utilities Available for Electric Range, for Electric Oven, for Electric Dryer, Washer Hookup
Waterfront false
Roof Type Shingle
Total Parking Spaces 5
Garage Yes
Building
Lot Description Wooded, Easements, Level
Foundation Concrete Perimeter
Sewer Public Sewer
Water Public
Schools
Elementary Schools Harrington
Middle Schools Clarke
High Schools Lhs
Others
Senior Community false
Read Less
Bought with Anne Mahon • Leading Edge Real Estate
GET MORE INFORMATION




