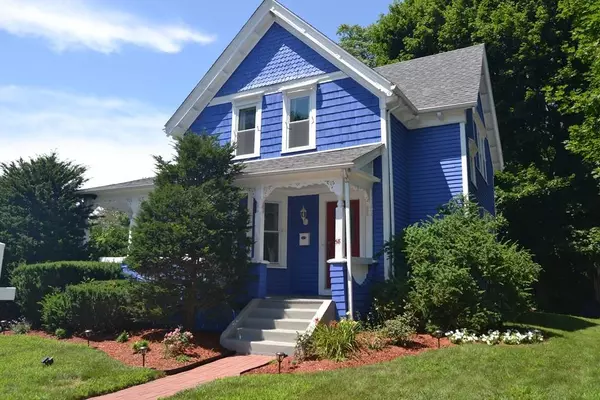For more information regarding the value of a property, please contact us for a free consultation.
58 Robbins St Avon, MA 02322
Want to know what your home might be worth? Contact us for a FREE valuation!

Our team is ready to help you sell your home for the highest possible price ASAP
Key Details
Sold Price $430,000
Property Type Single Family Home
Sub Type Single Family Residence
Listing Status Sold
Purchase Type For Sale
Square Footage 1,828 sqft
Price per Sqft $235
MLS Listing ID 72691191
Sold Date 09/02/20
Style Colonial, Victorian
Bedrooms 4
Full Baths 1
Half Baths 1
Year Built 1890
Annual Tax Amount $4,777
Tax Year 2020
Lot Size 0.270 Acres
Acres 0.27
Property Description
Charm abounds in this lovely 4 bedroom victorian colonial with stunning wrap around farmers porch conveniently located on a side street near the center of town. Granite counters and tile floor in the spacious kitchen. Living room, dining room, and bedroom/office all with hardwoods round out the first floor. Good size bedrooms with generous closet space and hardwood floors upstairs. Playroom upstairs could be used as office or additional bedroom - flexible floorplan! Furnace and hot water tank are less than 5 years old. Newer windows as well. Fantastic location close to route 24, commuter rail, and shopping. Shady, private, level back yard perfect for relaxing. Nothing to do but move in! Welcome home! Seller will entertain offers between $400-450k.
Location
State MA
County Norfolk
Zoning RES
Direction Rt 28 to Robbins St
Rooms
Basement Full, Sump Pump
Primary Bedroom Level Second
Dining Room Flooring - Hardwood
Kitchen Flooring - Stone/Ceramic Tile
Interior
Interior Features Bedroom, Play Room
Heating Steam, Natural Gas
Cooling Window Unit(s)
Flooring Wood, Flooring - Hardwood
Appliance Range, Microwave, Water Treatment, ENERGY STAR Qualified Refrigerator, ENERGY STAR Qualified Dryer, ENERGY STAR Qualified Dishwasher, ENERGY STAR Qualified Washer, Gas Water Heater, Utility Connections for Gas Range, Utility Connections for Electric Dryer
Exterior
Exterior Feature Decorative Lighting
Garage Spaces 2.0
Community Features Public Transportation, Shopping, Walk/Jog Trails, Bike Path, Highway Access, Public School, T-Station
Utilities Available for Gas Range, for Electric Dryer
Waterfront false
Roof Type Shingle
Parking Type Detached, Paved Drive, Off Street, Paved
Total Parking Spaces 4
Garage Yes
Building
Lot Description Level
Foundation Stone
Sewer Private Sewer
Water Public
Read Less
Bought with Maria Oliveira • Open Door Real Estate Group
GET MORE INFORMATION




