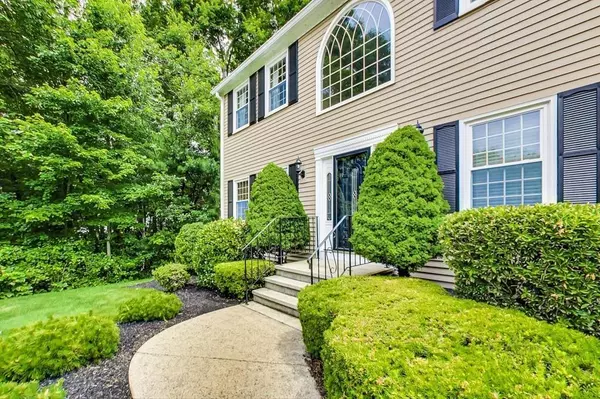For more information regarding the value of a property, please contact us for a free consultation.
10 Hunters Run Franklin, MA 02038
Want to know what your home might be worth? Contact us for a FREE valuation!

Our team is ready to help you sell your home for the highest possible price ASAP
Key Details
Sold Price $780,000
Property Type Single Family Home
Sub Type Single Family Residence
Listing Status Sold
Purchase Type For Sale
Square Footage 3,700 sqft
Price per Sqft $210
Subdivision Hunters Run Neighborhood
MLS Listing ID 72685729
Sold Date 09/04/20
Style Colonial
Bedrooms 4
Full Baths 2
Half Baths 1
HOA Y/N false
Year Built 1992
Annual Tax Amount $8,836
Tax Year 2020
Lot Size 1.690 Acres
Acres 1.69
Property Description
Welcome home!! Stunning colonial in highly SOUGHT AFTER Hunters Run! Beautifully upgraded thru-out, including NEW roof, Harvey windows, AC/Heating, Gutters, Driveway,Ext painted, if you love to entertain, you will enjoy this GORGEOUS chef's kitchen w/High End stainless appliances & upgraded Jenn Air Cook top w/6 burners, Double oven, hood fan, prep sink & Beverage cooler, Center island & Breakfast bar w/Granite, Step down Family Rm w/Vaulted Ceilings & Gas F/P, Hardwood Floors, Office w/French Doors, Formal Living & Dining Rooms complete the first level, 2nd level offers 4 Bdrms, including SPACIOUS Master En Suite w/Master Bath, Walk-in closet & Sitting Rm w/custom built ins & 2nd flr laundry. BEAUTIFUL Finished LL including Bar w/granite, Den, Game Rm w/pool table, custom built closets, "Surround sound & 65" TV" to stay! Walking path to the DESIRABLE Jefferson/Remington K-8 School! Backyard offers custom Paver stone patio w/Firepit table & 2 Tier Trex deck perfect for entertaining!
Location
State MA
County Norfolk
Zoning R1
Direction Kings St to Hunters Run Only one mile from Rt 495
Rooms
Family Room Skylight, Cathedral Ceiling(s), Ceiling Fan(s), Flooring - Hardwood, Cable Hookup, Open Floorplan, Recessed Lighting, Sunken
Basement Full, Finished, Interior Entry, Bulkhead, Radon Remediation System
Primary Bedroom Level Second
Dining Room Flooring - Hardwood, Chair Rail, Crown Molding
Kitchen Flooring - Stone/Ceramic Tile, Dining Area, Balcony / Deck, Countertops - Stone/Granite/Solid, Countertops - Upgraded, Kitchen Island, Wet Bar, Cabinets - Upgraded, Deck - Exterior, Exterior Access, Open Floorplan, Recessed Lighting, Remodeled, Stainless Steel Appliances, Wine Chiller, Gas Stove, Peninsula, Lighting - Pendant
Interior
Interior Features Closet/Cabinets - Custom Built, Countertops - Upgraded, Cable Hookup, Recessed Lighting, Game Room, Den, Sitting Room, Wet Bar, Internet Available - Unknown
Heating Forced Air, Natural Gas
Cooling Central Air
Flooring Tile, Carpet, Hardwood, Flooring - Hardwood, Flooring - Wall to Wall Carpet
Fireplaces Number 1
Fireplaces Type Family Room
Appliance Range, Oven, Dishwasher, Microwave, Refrigerator, Freezer, Washer, Dryer, Range Hood, Gas Water Heater, Utility Connections for Gas Range, Utility Connections for Electric Dryer
Laundry Flooring - Stone/Ceramic Tile, Electric Dryer Hookup, Washer Hookup, Second Floor
Exterior
Exterior Feature Rain Gutters, Storage, Professional Landscaping, Sprinkler System
Garage Spaces 2.0
Community Features Shopping, Conservation Area, Highway Access, Public School, T-Station, Sidewalks
Utilities Available for Gas Range, for Electric Dryer, Washer Hookup
Waterfront false
Roof Type Shingle
Parking Type Attached, Garage Door Opener, Paved Drive, Off Street, Paved
Total Parking Spaces 8
Garage Yes
Building
Lot Description Cul-De-Sac, Wooded, Cleared, Level
Foundation Concrete Perimeter
Sewer Private Sewer
Water Public
Schools
Middle Schools Jefferson/Remin
High Schools Franklin High
Others
Senior Community false
Acceptable Financing Seller W/Participate, Contract
Listing Terms Seller W/Participate, Contract
Read Less
Bought with Brenda Burke • RE/MAX Real Estate Center
GET MORE INFORMATION




