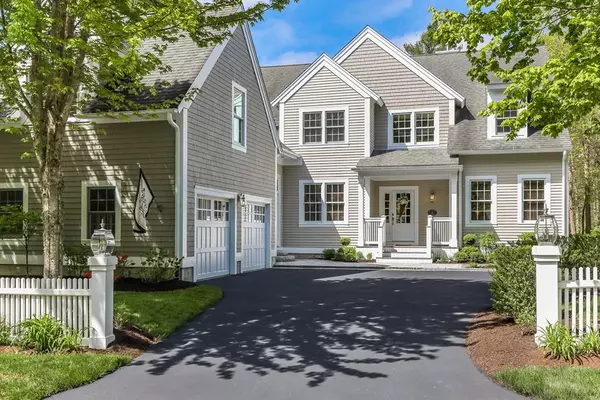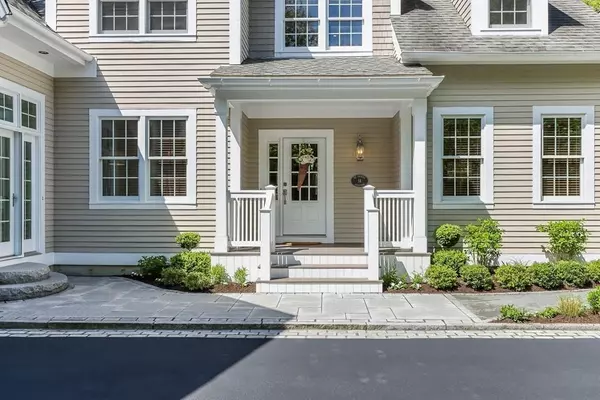For more information regarding the value of a property, please contact us for a free consultation.
14 Sedgewood Plymouth, MA 02360
Want to know what your home might be worth? Contact us for a FREE valuation!

Our team is ready to help you sell your home for the highest possible price ASAP
Key Details
Sold Price $810,000
Property Type Single Family Home
Sub Type Single Family Residence
Listing Status Sold
Purchase Type For Sale
Square Footage 3,040 sqft
Price per Sqft $266
Subdivision Pinehills: Sedgewood
MLS Listing ID 72671167
Sold Date 08/18/20
Style Contemporary
Bedrooms 3
Full Baths 3
Half Baths 1
HOA Fees $393/mo
HOA Y/N true
Year Built 2005
Annual Tax Amount $10,704
Tax Year 2020
Lot Size 10,890 Sqft
Acres 0.25
Property Description
Fish for golf balls on the 5th hole of the Nicklaus course at the Pinehills, or just enjoy the expansive views from the deck that is large enough for entertaining both extended family and friends, even at 6' distance from one another! Inside you will find superior maintenance and on trend updates. Many cozy nooks to enjoy, all with fresh paint, new carpeting, and shiny hardwoods. The family room and office each have a gas fireplace to enjoy on cold New England nights. Choose to relax in the second story loft or bonus room over garage- plenty of room for everyone. This home comes with a puppy playground in the basement, complete with a dog door to an expansive dog run. This home has it all, a real must see, especially if you had only considered new construction in the past. This home sits on a premium lot with features difficult to compare to any other!
Location
State MA
County Plymouth
Area Pinehills
Zoning RR
Direction Rt.3 to Exit 3; Enter Pinehills; Left on Long Ridge Rd.; Second left onto Sedgewood #14
Rooms
Basement Full, Partially Finished, Walk-Out Access, Interior Entry, Concrete
Primary Bedroom Level First
Dining Room Flooring - Hardwood, Crown Molding
Kitchen Flooring - Hardwood, Dining Area, Countertops - Stone/Granite/Solid, Countertops - Upgraded, Breakfast Bar / Nook, Cabinets - Upgraded, Deck - Exterior, Recessed Lighting
Interior
Interior Features Bathroom - Full, Bathroom - With Shower Stall, Recessed Lighting, Closet/Cabinets - Custom Built, Bathroom - 3/4, Bonus Room, Study, 3/4 Bath
Heating Forced Air, Natural Gas, Fireplace
Cooling Central Air
Flooring Wood, Tile, Carpet, Flooring - Wall to Wall Carpet, Flooring - Stone/Ceramic Tile
Fireplaces Number 2
Fireplaces Type Living Room
Appliance Range, Dishwasher, Disposal, Microwave, Refrigerator, Gas Water Heater, Tank Water Heater, Plumbed For Ice Maker, Utility Connections for Gas Range, Utility Connections for Electric Dryer
Laundry Closet/Cabinets - Custom Built, Remodeled, First Floor, Washer Hookup
Exterior
Exterior Feature Rain Gutters, Professional Landscaping, Sprinkler System, Decorative Lighting
Garage Spaces 2.0
Community Features Pool, Tennis Court(s), Walk/Jog Trails, Golf, Medical Facility
Utilities Available for Gas Range, for Electric Dryer, Washer Hookup, Icemaker Connection
Roof Type Shingle
Total Parking Spaces 2
Garage Yes
Building
Lot Description Wooded
Foundation Concrete Perimeter
Sewer Other
Water Private
Architectural Style Contemporary
Read Less
Bought with Sara Dalicandro • Berkshire Hathaway HomeServices Commonwealth Real Estate



