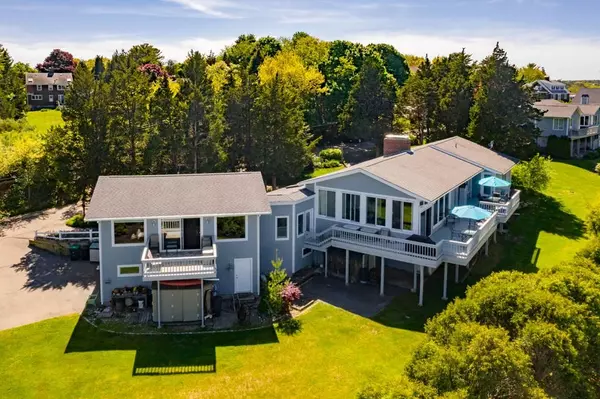For more information regarding the value of a property, please contact us for a free consultation.
122 Emery Road Marshfield, MA 02050
Want to know what your home might be worth? Contact us for a FREE valuation!

Our team is ready to help you sell your home for the highest possible price ASAP
Key Details
Sold Price $920,000
Property Type Single Family Home
Sub Type Single Family Residence
Listing Status Sold
Purchase Type For Sale
Square Footage 4,026 sqft
Price per Sqft $228
Subdivision Holly Hill
MLS Listing ID 72664688
Sold Date 08/20/20
Style Contemporary, Ranch
Bedrooms 4
Full Baths 3
HOA Y/N false
Year Built 1957
Annual Tax Amount $8,213
Tax Year 2020
Lot Size 0.460 Acres
Acres 0.46
Property Description
Awake to breathtaking ocean & tranquil views in this open plan, family friendly home. Located in desirable Holly Hill neighborhood, walking distance to Humarock Beach & quick ride to Greenbush Line for commuting. This rambling contemporary embankment ranch is very deceptive from the outside. You need to tour this home to embrace all it has to offer. Cathedral ceiling living room with a fieldstone floor to ceiling wood burning fireplace is in the middle of the home. Newer kitchen with vaulted ceilings, granite counter tops & stainless appliances open into a dining area with ocean views. A very bright sitting area off the living room w/amazing ocean & river views as well as access to a wrap around deck. In the front of the home is a heated sunroom/greenhouse which leads to an entrance to a great room above the garage w/full bath, access to an office, cedar closet & deck with more views! Lower level is a walk out with potential for an in-law set up. Pride of ownership throughout!
Location
State MA
County Plymouth
Area Seaview
Zoning RES
Direction Elm to Upland to 122 Emery
Rooms
Family Room Flooring - Wall to Wall Carpet, Wet Bar, Exterior Access
Basement Full, Finished, Walk-Out Access, Garage Access
Primary Bedroom Level First
Dining Room Vaulted Ceiling(s), Flooring - Hardwood, Open Floorplan
Kitchen Vaulted Ceiling(s), Flooring - Hardwood, Countertops - Stone/Granite/Solid, Recessed Lighting, Gas Stove, Lighting - Pendant
Interior
Interior Features Cedar Closet(s), Ceiling Fan(s), Slider, Ceiling - Vaulted, Bathroom - Full, Breakfast Bar / Nook, Wet bar, Home Office, Sitting Room, Sun Room, Great Room, Wet Bar
Heating Baseboard, Natural Gas
Cooling Ductless
Flooring Tile, Carpet, Marble, Hardwood, Flooring - Hardwood, Flooring - Stone/Ceramic Tile, Flooring - Wall to Wall Carpet
Fireplaces Number 2
Fireplaces Type Family Room, Living Room
Appliance Range, Dishwasher, Disposal, Trash Compactor, Microwave, Refrigerator, Washer, Dryer, Gas Water Heater, Plumbed For Ice Maker, Utility Connections for Gas Range, Utility Connections for Gas Oven, Utility Connections for Gas Dryer
Laundry In Basement, Washer Hookup
Exterior
Exterior Feature Balcony / Deck, Rain Gutters, Storage, Outdoor Shower
Garage Spaces 2.0
Community Features Shopping, House of Worship, Marina
Utilities Available for Gas Range, for Gas Oven, for Gas Dryer, Washer Hookup, Icemaker Connection
Waterfront Description Beach Front, Ocean, Walk to, 1/2 to 1 Mile To Beach, Beach Ownership(Public)
View Y/N Yes
View Scenic View(s)
Roof Type Shingle
Total Parking Spaces 6
Garage Yes
Building
Foundation Concrete Perimeter, Irregular
Sewer Private Sewer
Water Public
Architectural Style Contemporary, Ranch
Schools
Elementary Schools Eames Way
Middle Schools Furnace Brook
High Schools Marshfield High
Others
Senior Community false
Read Less
Bought with Paula Maher • Capital Residential Group, LLC



