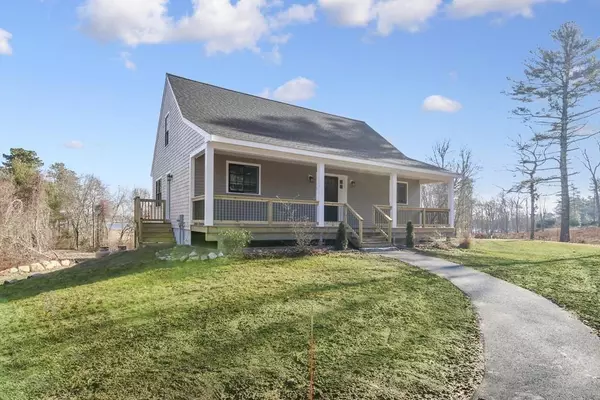For more information regarding the value of a property, please contact us for a free consultation.
28 Wareham Road Marion, MA 02738
Want to know what your home might be worth? Contact us for a FREE valuation!

Our team is ready to help you sell your home for the highest possible price ASAP
Key Details
Sold Price $600,000
Property Type Single Family Home
Sub Type Single Family Residence
Listing Status Sold
Purchase Type For Sale
Square Footage 2,300 sqft
Price per Sqft $260
MLS Listing ID 72609175
Sold Date 08/20/20
Style Cape, Craftsman
Bedrooms 3
Full Baths 2
Half Baths 1
HOA Y/N false
Year Built 2019
Annual Tax Amount $999
Tax Year 2019
Lot Size 11.970 Acres
Acres 11.97
Property Description
Water Front! Enjoy the 3D Tour. Click on the link. Price Adjustment ! New Construction! Spectacular home Located on approximately 12 acres of gorgeous land. First floor living at its finest, including your first floor master bedroom, full bath, laundry and 2 large closets. Separate slider in master leading out to your deck to enjoy natures beauty. Sprawling living and dining areas. Large kitchen with Island stove, Granite counters, Maple cabinets, Refrigerator, Dishwasher and a top loading microwave oven. Custom built staircase leading to 2 over sized front to back bedrooms with water view. Full large bath on second floor with a second laundry area. Lower level of this home offers your Full Walk-out basement with 2 sliders leading to the back yard. Beach rights to Silver Shell. When you click on the link for the 3D Tour you will notice a 360 circled icon in some locations of the tour. This will bring you outside for exterior view. Click on the pedestrian icon to return inside the home
Location
State MA
County Plymouth
Zoning R
Direction Route 6 is Wareham Road
Rooms
Basement Full, Walk-Out Access, Interior Entry, Concrete
Primary Bedroom Level First
Dining Room Flooring - Vinyl, Flooring - Wood, Exterior Access, High Speed Internet Hookup, Recessed Lighting
Kitchen Flooring - Hardwood, Flooring - Stone/Ceramic Tile, Flooring - Vinyl, Countertops - Stone/Granite/Solid, Kitchen Island, Breakfast Bar / Nook, Exterior Access, Open Floorplan, Recessed Lighting, Gas Stove
Interior
Heating Forced Air, Propane
Cooling Central Air
Flooring Tile, Carpet, Laminate
Fireplaces Type Living Room
Appliance Range, Dishwasher, Microwave, Refrigerator, Electric Water Heater, Utility Connections for Gas Range
Laundry Bathroom - Full, Electric Dryer Hookup, Washer Hookup, First Floor
Exterior
Exterior Feature Rain Gutters
Community Features Shopping, Park, Walk/Jog Trails, Stable(s), Golf, Bike Path, Conservation Area, Highway Access, House of Worship, Marina, Private School, Public School
Utilities Available for Gas Range, Washer Hookup
Waterfront Description Waterfront, Beach Front, Navigable Water, River, Frontage, Access, Deep Water Access, Marsh, Private, Harbor, Frontage, 1/2 to 1 Mile To Beach, Beach Ownership(Deeded Rights)
Roof Type Shingle
Total Parking Spaces 6
Garage No
Building
Lot Description Cleared, Gentle Sloping, Marsh
Foundation Concrete Perimeter
Sewer Private Sewer
Water Public
Architectural Style Cape, Craftsman
Schools
Elementary Schools Sippican
Middle Schools Old Rochester
High Schools Old Rochester
Others
Senior Community false
Acceptable Financing Contract
Listing Terms Contract
Read Less
Bought with Donna McGoff • Century 21 Tassinari & Assoc.



