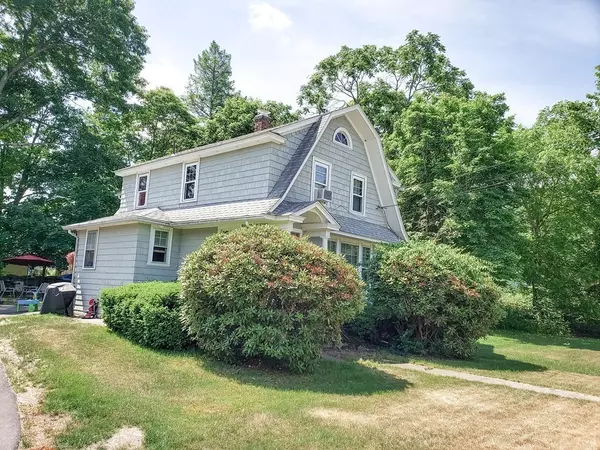For more information regarding the value of a property, please contact us for a free consultation.
181 W Main St Millbury, MA 01527
Want to know what your home might be worth? Contact us for a FREE valuation!

Our team is ready to help you sell your home for the highest possible price ASAP
Key Details
Sold Price $355,000
Property Type Multi-Family
Sub Type 2 Family - 2 Units Up/Down
Listing Status Sold
Purchase Type For Sale
Square Footage 2,524 sqft
Price per Sqft $140
MLS Listing ID 72683281
Sold Date 08/21/20
Bedrooms 5
Full Baths 2
Year Built 1931
Annual Tax Amount $3,943
Tax Year 2020
Lot Size 0.400 Acres
Acres 0.4
Property Description
Welcome to your new two family home. Situated across from Brierly Pond and a short distance from the boat ramp at Lake Singletary, nature's beauty is all around. This charming colonial style home has all of the traditional New England characteristics, beautiful hardwood flooring inside, and outside, a stone wall that you just know has a story from a long time ago. The first floor unit has three bedrooms, ample closet and storage space, a large dining area central to the floor plan, a bright sun room and a pantry area. Upstairs, unit two has two bedrooms, a welcoming, open flow from breakfast bar to living/dining room and family room. Updated kitchen with leather-finished granite counter tops and stainless steel sink/appliances. Updated bathroom. Ample closet and storage space and a pantry area for additional kitchen storage. Two car garage has electricity - doors are manual. Many recent updates including gutters, patio/driveway, several Newpro windows, and more! Shown by appointment.
Location
State MA
County Worcester
Zoning 1040
Direction Route 146 to W Main
Rooms
Basement Partial, Crawl Space, Interior Entry, Bulkhead, Sump Pump, Dirt Floor, Concrete, Unfinished
Interior
Interior Features Unit 1(Bathroom With Tub & Shower), Unit 2(Ceiling Fans, Stone/Granite/Solid Counters, Upgraded Cabinets, Upgraded Countertops, Bathroom With Tub & Shower), Unit 1 Rooms(Living Room, Dining Room, Kitchen, Office/Den, Sunroom), Unit 2 Rooms(Kitchen, Family Room, Living RM/Dining RM Combo, Sunroom)
Heating Unit 1(Central Heat, Electric Baseboard, Gas), Unit 2(Central Heat, Electric Baseboard, Gas)
Cooling Unit 1(None), Unit 2(None)
Flooring Unit 1(undefined), Unit 2(Hardwood Floors)
Appliance Unit 1(Range, Microwave, Refrigerator), Unit 2(Range, Microwave, Refrigerator), Tank Water Heater, Utility Connections for Electric Range, Utility Connections for Electric Dryer
Laundry Washer Hookup
Exterior
Exterior Feature Rain Gutters, Stone Wall
Garage Spaces 2.0
Utilities Available for Electric Range, for Electric Dryer, Washer Hookup
Waterfront false
View Y/N Yes
View Scenic View(s)
Roof Type Shingle
Parking Type Paved Drive, Off Street, Paved
Total Parking Spaces 8
Garage Yes
Building
Lot Description Level
Story 3
Foundation Stone
Sewer Public Sewer
Water Public
Others
Senior Community false
Acceptable Financing Contract
Listing Terms Contract
Read Less
Bought with Kayla Gibney • Lamacchia Realty, Inc.
GET MORE INFORMATION




