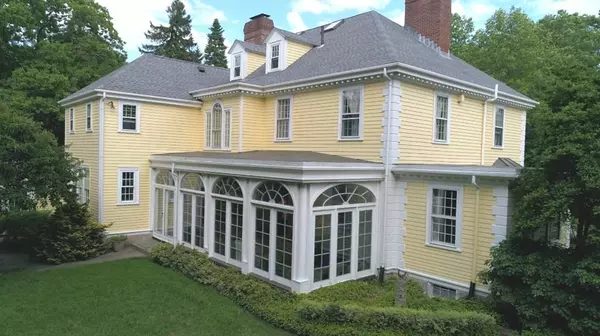For more information regarding the value of a property, please contact us for a free consultation.
1 Channing Rd. Dedham, MA 02026
Want to know what your home might be worth? Contact us for a FREE valuation!

Our team is ready to help you sell your home for the highest possible price ASAP
Key Details
Sold Price $2,150,000
Property Type Single Family Home
Sub Type Single Family Residence
Listing Status Sold
Purchase Type For Sale
Square Footage 6,518 sqft
Price per Sqft $329
MLS Listing ID 72668104
Sold Date 08/21/20
Style Colonial
Bedrooms 5
Full Baths 4
Half Baths 1
Year Built 1927
Annual Tax Amount $22,487
Tax Year 2020
Lot Size 1.030 Acres
Acres 1.03
Property Description
Set on a private road in prime precinct one, this most elegant Georgian home sits on over an acre in a peaceful parklike location. No. 1 Channing has it all. Recently modernized with beautiful interiors. There is also a spacious area for home office, au pair suite, studio and gymnasium. A calming oasis which is close to Boston, a 10 minute stroll to Dedham Square and 2 minute to the Dedham Tennis club. See virtual tour: https://vimeo.com/426234583
Location
State MA
County Norfolk
Area Precinct One/Upper Dedham
Zoning SRA
Direction Common St. to Channing or Haven St. to Channing
Rooms
Family Room Skylight, Vaulted Ceiling(s)
Basement Full, Radon Remediation System, Unfinished
Primary Bedroom Level Second
Dining Room Flooring - Hardwood
Kitchen Closet/Cabinets - Custom Built, Flooring - Hardwood, Window(s) - Picture, Pantry, Countertops - Stone/Granite/Solid, Kitchen Island, Recessed Lighting
Interior
Interior Features Closet - Walk-in, Closet - Cedar, Closet/Cabinets - Custom Built, Recessed Lighting, Bathroom - Half, Wet bar, Library, Sun Room, Bonus Room, Mud Room, Center Hall, Wet Bar
Heating Forced Air, Radiant, Natural Gas, Fireplace(s)
Cooling Central Air
Flooring Tile, Vinyl, Carpet, Hardwood, Stone / Slate, Flooring - Hardwood, Flooring - Stone/Ceramic Tile, Flooring - Wall to Wall Carpet
Fireplaces Number 4
Fireplaces Type Dining Room, Living Room
Appliance Range, Oven, Dishwasher, Disposal, Gas Water Heater, Plumbed For Ice Maker, Utility Connections for Gas Range, Utility Connections for Electric Oven, Utility Connections for Electric Dryer
Laundry Washer Hookup
Exterior
Exterior Feature Rain Gutters, Storage, Professional Landscaping, Sprinkler System, Garden
Garage Spaces 2.0
Community Features Public Transportation, Shopping, Pool, Tennis Court(s), Walk/Jog Trails, Medical Facility, Conservation Area, Highway Access, House of Worship, Private School, Public School, T-Station
Utilities Available for Gas Range, for Electric Oven, for Electric Dryer, Washer Hookup, Icemaker Connection
Waterfront false
Roof Type Shingle
Parking Type Attached, Garage Door Opener, Paved Drive, Paved
Total Parking Spaces 8
Garage Yes
Building
Lot Description Level
Foundation Block, Stone
Sewer Private Sewer
Water Public
Schools
Elementary Schools Riverdale
Middle Schools Dedham
High Schools Dedham
Others
Acceptable Financing Contract
Listing Terms Contract
Read Less
Bought with Linda Dwinell Logan • Gibson Sotheby's International Realty
GET MORE INFORMATION




