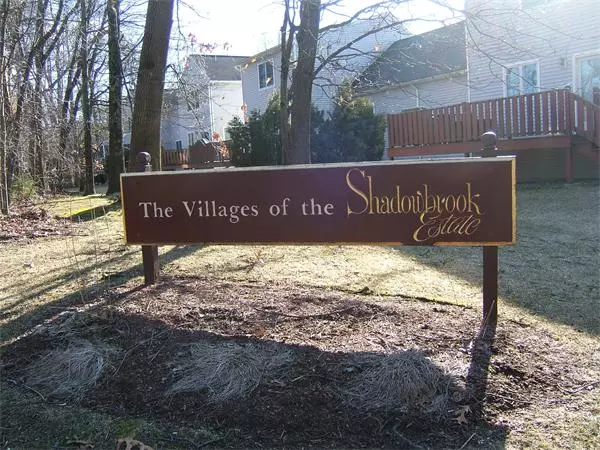For more information regarding the value of a property, please contact us for a free consultation.
6 Shadowbrook Est. #6 South Hadley, MA 01075
Want to know what your home might be worth? Contact us for a FREE valuation!

Our team is ready to help you sell your home for the highest possible price ASAP
Key Details
Sold Price $284,900
Property Type Condo
Sub Type Condominium
Listing Status Sold
Purchase Type For Sale
Square Footage 2,300 sqft
Price per Sqft $123
MLS Listing ID 72683535
Sold Date 08/24/20
Bedrooms 3
Full Baths 2
Half Baths 1
HOA Fees $334/mo
HOA Y/N true
Year Built 2000
Annual Tax Amount $5,928
Tax Year 2020
Property Description
End unit at Shadowbrook Estates!! Lovely townhouse condo features open floor plan and 3 levels of living space. First flr. MBR and bath as well as 1st flr. laundry. Balcony over looks fireplaced living room with hardwood floors and dining room. Country kitchen with lots of cabinets and a dining area which opens to the deck. 2 BRS. and bath on the 2nd floor and a finished basement complete with wet bar. Seller is in process of moving. This unit is priced to sell and a must see ! Showings start Monday July 6 !
Location
State MA
County Hampshire
Zoning Res.
Direction off Rt. 33
Rooms
Family Room Closet, Flooring - Wall to Wall Carpet, Wet Bar, Cable Hookup
Primary Bedroom Level First
Dining Room Flooring - Hardwood
Kitchen Ceiling Fan(s), Flooring - Stone/Ceramic Tile, Dining Area, Deck - Exterior
Interior
Interior Features Central Vacuum, Wet Bar
Heating Forced Air, Natural Gas
Cooling Central Air
Flooring Tile, Vinyl, Carpet, Hardwood
Fireplaces Number 1
Fireplaces Type Living Room
Appliance Range, Dishwasher, Disposal, Microwave, Refrigerator, Gas Water Heater, Tank Water Heater, Utility Connections for Gas Range, Utility Connections for Electric Range, Utility Connections for Electric Dryer
Laundry First Floor, In Unit
Exterior
Garage Spaces 2.0
Community Features Shopping, Park, Medical Facility, Highway Access, Public School
Utilities Available for Gas Range, for Electric Range, for Electric Dryer
Waterfront false
Roof Type Shingle
Parking Type Attached, Garage Door Opener, Off Street, Deeded, Guest
Total Parking Spaces 4
Garage Yes
Building
Story 2
Sewer Public Sewer
Water Public
Others
Pets Allowed Yes
Read Less
Bought with Brad Spry • Coldwell Banker Community REALTORS®
GET MORE INFORMATION




