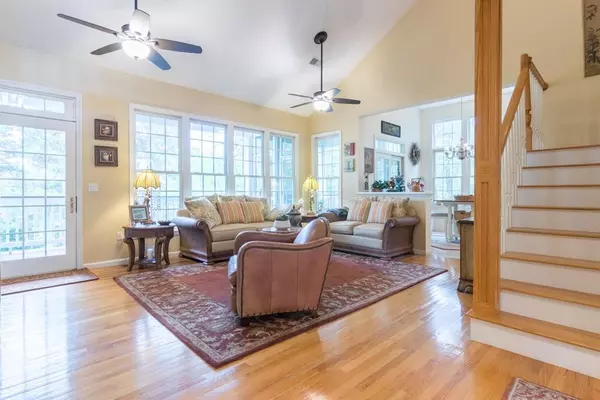For more information regarding the value of a property, please contact us for a free consultation.
21 Grey Shale Plymouth, MA 02360
Want to know what your home might be worth? Contact us for a FREE valuation!

Our team is ready to help you sell your home for the highest possible price ASAP
Key Details
Sold Price $580,000
Property Type Single Family Home
Sub Type Single Family Residence
Listing Status Sold
Purchase Type For Sale
Square Footage 3,730 sqft
Price per Sqft $155
Subdivision Pinehills
MLS Listing ID 72666654
Sold Date 08/24/20
Style Contemporary
Bedrooms 3
Full Baths 2
Half Baths 2
HOA Fees $393/mo
HOA Y/N true
Year Built 2003
Annual Tax Amount $10,006
Tax Year 2020
Lot Size 8,712 Sqft
Acres 0.2
Property Description
Lovely "Chilton" floor plan built by Thorndike overlooks private wooded setting. Two story foyer. French doors leading to the den. Lovely formal dining room adjoins fabulous kitchen with breakfast eating area, double ovens and stainless steel appliances. Living room with gas fireplace and opens to wrap-around private deck and covered porch. Master bedroom suite on the first floor with a wall of windows and bath en suite with walk-in closet. Second level is complete with two bedrooms, full bath and open railed loft. Bonus room over garage with half bath. Finished lower level with large family room and exercise room with cedar closet in unfinished area of basement. Home has a 2 yr young whole house generator with a 10 yr. unlimited warranty, new crown molding and chair rail in den, new light fixtures in dining rm and master bath, new fans in living rm, exterior paint done 2 yr ago, washer and dryer are 2 yr young and new hot water heater. New insulated garage doors to be installed.
Location
State MA
County Plymouth
Area Pinehills
Zoning RR
Direction Route 3- Exit 3- Pinehills to Stonebridge Road to Boulder Ridge to Grey Shale
Rooms
Family Room Flooring - Wall to Wall Carpet, Exterior Access, Recessed Lighting
Basement Finished
Dining Room Flooring - Hardwood, Chair Rail
Kitchen Flooring - Hardwood, Flooring - Stone/Ceramic Tile, Dining Area, Balcony / Deck, Pantry, Exterior Access, Recessed Lighting, Stainless Steel Appliances
Interior
Interior Features Chair Rail, Bathroom - Half, Recessed Lighting
Heating Forced Air, Natural Gas
Cooling Central Air
Flooring Wood, Tile, Carpet, Flooring - Hardwood, Flooring - Wall to Wall Carpet
Fireplaces Number 1
Fireplaces Type Living Room
Appliance Dishwasher, Disposal, Microwave, Refrigerator, Washer, Dryer, Gas Water Heater, Tank Water Heater, Utility Connections for Gas Range
Laundry Closet - Linen, Flooring - Stone/Ceramic Tile, Washer Hookup
Exterior
Exterior Feature Rain Gutters, Professional Landscaping
Garage Spaces 2.0
Community Features Shopping, Walk/Jog Trails, Golf, Medical Facility
Utilities Available for Gas Range, Washer Hookup
Roof Type Shingle
Total Parking Spaces 2
Garage Yes
Building
Lot Description Cul-De-Sac, Wooded
Foundation Concrete Perimeter
Sewer Private Sewer
Water Private
Architectural Style Contemporary
Others
Senior Community false
Read Less
Bought with Beth Tassinari • Century 21 Tassinari & Assoc.



