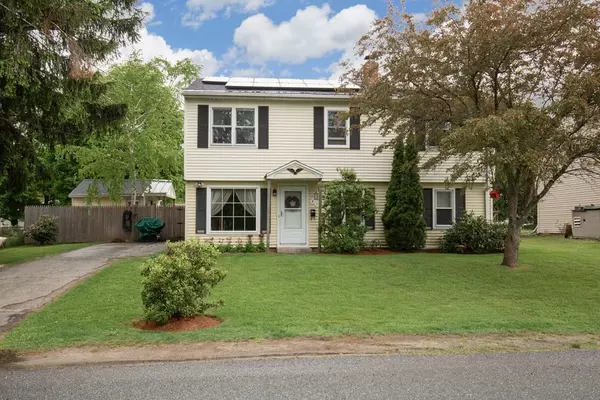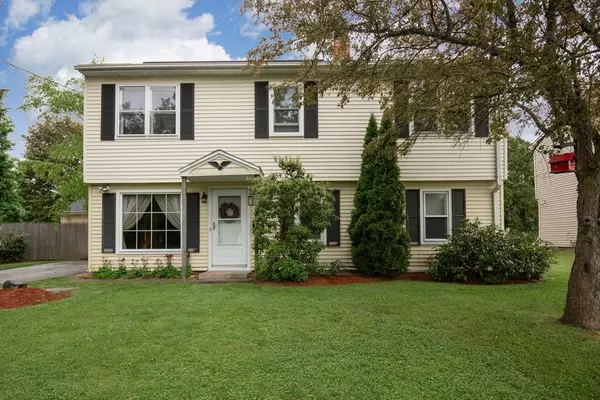For more information regarding the value of a property, please contact us for a free consultation.
47 Alton Dr Dudley, MA 01571
Want to know what your home might be worth? Contact us for a FREE valuation!

Our team is ready to help you sell your home for the highest possible price ASAP
Key Details
Sold Price $249,900
Property Type Single Family Home
Sub Type Single Family Residence
Listing Status Sold
Purchase Type For Sale
Square Footage 1,908 sqft
Price per Sqft $130
MLS Listing ID 72667215
Sold Date 08/25/20
Style Colonial
Bedrooms 5
Full Baths 2
HOA Y/N false
Year Built 1956
Annual Tax Amount $2,711
Tax Year 2020
Lot Size 9,147 Sqft
Acres 0.21
Property Description
There is room for everyone in this five bedroom two full bath home. Two bedrooms on first floor with one of the full baths. Eat-in kitchen, fully applianced with granite counter tops. Cozy Living Room with fireplace & hardwood flooring. Large laundry room on first floor too! Second floor has a spacious loft area. Two more spacious bedrooms with hardwood floors. Second full bath on this floor with full tub and shower. Huge front to back Master Bedroom with hardwood flooring and three spacious closets. Sitting area or exercise area possible here too! There is an exterior door with steps going down to the level, fenced in yard. Storage shed with room for things. Also, there is a cabana that was for the in-ground pool that was filled in by seller. More storage here too! Don't miss this great house!
Location
State MA
County Worcester
Zoning Res
Direction MASON TO JESSE TO ALTON
Rooms
Primary Bedroom Level Second
Kitchen Flooring - Stone/Ceramic Tile, Dining Area, Countertops - Stone/Granite/Solid, Exterior Access, Gas Stove
Interior
Interior Features Internet Available - Broadband
Heating Forced Air, Electric Baseboard, Natural Gas
Cooling None
Flooring Vinyl, Laminate, Hardwood
Fireplaces Number 1
Fireplaces Type Living Room
Appliance Range, Dishwasher, Disposal, Refrigerator, Gas Water Heater, Utility Connections for Gas Range
Laundry First Floor
Exterior
Exterior Feature Rain Gutters, Storage
Fence Fenced/Enclosed
Community Features Park, Walk/Jog Trails, Public School
Utilities Available for Gas Range
Waterfront false
Roof Type Shingle
Parking Type Paved Drive, Off Street
Total Parking Spaces 3
Garage No
Building
Lot Description Level
Foundation Slab
Sewer Public Sewer
Water Public
Others
Acceptable Financing Contract
Listing Terms Contract
Read Less
Bought with Kwame Bonsu • Castinetti Realty Group
GET MORE INFORMATION




