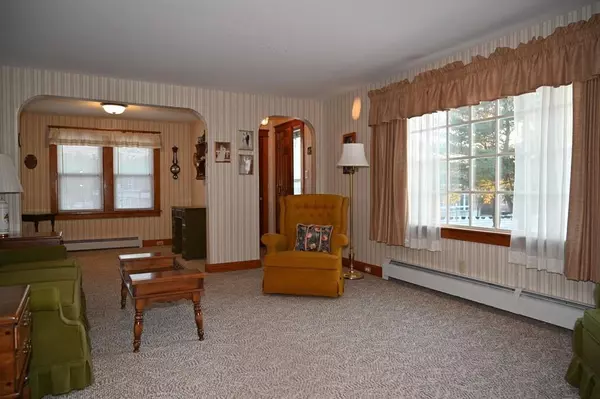For more information regarding the value of a property, please contact us for a free consultation.
40 Guelphwood Rd Southbridge, MA 01550
Want to know what your home might be worth? Contact us for a FREE valuation!

Our team is ready to help you sell your home for the highest possible price ASAP
Key Details
Sold Price $210,000
Property Type Single Family Home
Sub Type Single Family Residence
Listing Status Sold
Purchase Type For Sale
Square Footage 1,490 sqft
Price per Sqft $140
MLS Listing ID 72625925
Sold Date 08/27/20
Style Cape
Bedrooms 4
Full Baths 1
Year Built 1939
Annual Tax Amount $2,615
Tax Year 2018
Lot Size 8,276 Sqft
Acres 0.19
Property Description
Home back on market due to Covid delay. Home inspection and appraisal have been done. Beautifully maintained home with solid construction ready for a quick closing. Front roof done in 2019, Back roof and porch rebuilt from foundation up 3 years ago. Lovely fully applianced kitchen with gorgeous updated wood cabinets, eating area and access to newly constructed sunroom. One level living for those wanting a smaller living space or keep upstairs door open with two additional bedrooms on 2nd fl.Lots of built ins. and closet space. Economic natural gas heat and hot water. Many updates! Replacement windows, hardwood floors, circuit breakers, electric garage door. Plenty of off street parking, and garden and patio area to enjoy the outdoors. Basement was used as a "summer kitchen" and work area including wine cellar. Lots of storage throughout the home. Insulated by Mass Save. Boiler 2013, Ready to make it your home?
Location
State MA
County Worcester
Zoning R2
Direction Charlton Street - Guelphwood
Rooms
Basement Full, Finished, Interior Entry, Garage Access, Concrete
Primary Bedroom Level First
Dining Room Flooring - Wall to Wall Carpet, Flooring - Wood
Kitchen Dining Area, Cabinets - Upgraded, Exterior Access, Remodeled, Washer Hookup
Interior
Interior Features Sun Room
Heating Baseboard, Natural Gas
Cooling None
Flooring Flooring - Laminate
Appliance Range, Dishwasher, Refrigerator, Washer, Gas Water Heater, Tank Water Heater
Laundry First Floor
Exterior
Exterior Feature Rain Gutters, Garden
Garage Spaces 1.0
Community Features Public Transportation, Shopping, Pool, Park, Walk/Jog Trails, Stable(s), Golf, Medical Facility, Laundromat, Bike Path, Highway Access, House of Worship, Private School, Public School, University
Waterfront false
Roof Type Shingle
Parking Type Under, Paved Drive, Off Street
Total Parking Spaces 4
Garage Yes
Building
Foundation Concrete Perimeter
Sewer Public Sewer
Water Public
Read Less
Bought with Angela Rogers • Real Living Barbera Associates | Worcester
GET MORE INFORMATION




