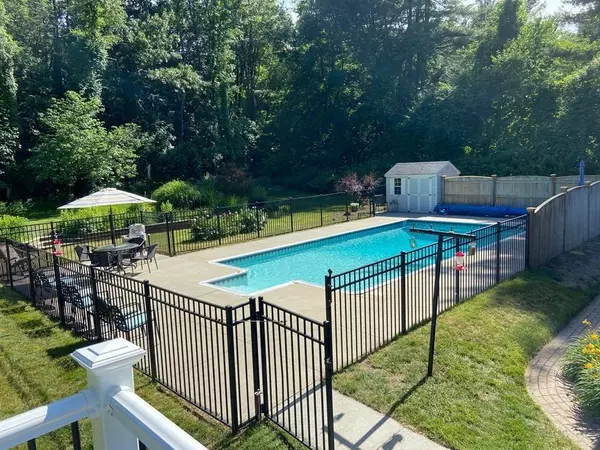For more information regarding the value of a property, please contact us for a free consultation.
91 Hulst Rd Amherst, MA 01002
Want to know what your home might be worth? Contact us for a FREE valuation!

Our team is ready to help you sell your home for the highest possible price ASAP
Key Details
Sold Price $445,000
Property Type Single Family Home
Sub Type Single Family Residence
Listing Status Sold
Purchase Type For Sale
Square Footage 2,306 sqft
Price per Sqft $192
MLS Listing ID 72686133
Sold Date 08/25/20
Style Contemporary, Raised Ranch
Bedrooms 4
Full Baths 3
Half Baths 1
HOA Y/N false
Year Built 1974
Annual Tax Amount $7,765
Tax Year 2020
Lot Size 1.030 Acres
Acres 1.03
Property Description
Welcome to this beautiful multi-level home tucked in a magical oasis across from a conservation area in beautiful South Amherst. The home is contractor-owned and has been lovingly maintained and updated through the years. It has a newer kitchen, maple flooring, a master addition, and a recently replaced Trex two-tiered deck that overlooks a beautifully fenced in-ground pool & private level yard full of lush perennial gardens. Entertain family & friends or just relax at the end of the day on the deck and watch the birds and other wildlife. The main floor offers a spacious living room with vaulted ceilings & fireplace, dining room, kitchen with breakfast bar, 4 bedrooms, 3 full baths, and storage galore. Lower level features a family room with a cozy fireplace, an office, a studio, a half bath & laundry nook. You’ll have plenty of room to work from home, learn remotely, or just hang out and live life to the fullest. View the drone video and then call to schedule a viewing today
Location
State MA
County Hampshire
Zoning Res
Direction Bay Rd. East to Hulst Rd. house n left side across from Elf meadow.
Rooms
Family Room Closet, Flooring - Stone/Ceramic Tile, Flooring - Wall to Wall Carpet, Cable Hookup, Exterior Access, Lighting - Overhead
Basement Full, Finished, Walk-Out Access, Concrete
Primary Bedroom Level Main
Dining Room Flooring - Hardwood, Deck - Exterior, Exterior Access, Open Floorplan, Recessed Lighting, Slider, Lighting - Overhead
Kitchen Ceiling Fan(s), Window(s) - Picture, Breakfast Bar / Nook, Cabinets - Upgraded, Open Floorplan, Recessed Lighting, Pot Filler Faucet, Lighting - Overhead
Interior
Interior Features Closet, Closet/Cabinets - Custom Built, Recessed Lighting, Closet - Walk-in, Closet - Cedar, Lighting - Overhead, Bathroom - Half, Office, Bonus Room, 1/4 Bath, Internet Available - Broadband
Heating Baseboard, Oil
Cooling Central Air, Whole House Fan
Flooring Tile, Vinyl, Carpet, Hardwood, Flooring - Wall to Wall Carpet, Flooring - Vinyl
Fireplaces Number 2
Fireplaces Type Family Room, Living Room
Appliance Range, Dishwasher, Microwave, Refrigerator, Washer, Dryer, Electric Water Heater, Tank Water Heater, Plumbed For Ice Maker, Utility Connections for Electric Range, Utility Connections for Electric Dryer
Laundry Closet/Cabinets - Custom Built, Flooring - Stone/Ceramic Tile, Electric Dryer Hookup, Washer Hookup, Lighting - Overhead, In Basement
Exterior
Exterior Feature Rain Gutters, Storage, Professional Landscaping
Fence Fenced
Pool In Ground
Community Features Shopping, Park, Walk/Jog Trails, Golf, Medical Facility, Laundromat, Conservation Area, Highway Access, House of Worship, Private School, Public School, University
Utilities Available for Electric Range, for Electric Dryer, Washer Hookup, Icemaker Connection
Waterfront false
Roof Type Shingle
Parking Type Paved Drive, Off Street, Paved
Total Parking Spaces 4
Garage No
Private Pool true
Building
Lot Description Easements, Cleared, Level
Foundation Concrete Perimeter
Sewer Private Sewer
Water Public
Schools
Elementary Schools Crocker Farm
Middle Schools Arms
High Schools Arhs
Others
Senior Community false
Read Less
Bought with Kate Hogan • Brick & Mortar
GET MORE INFORMATION




