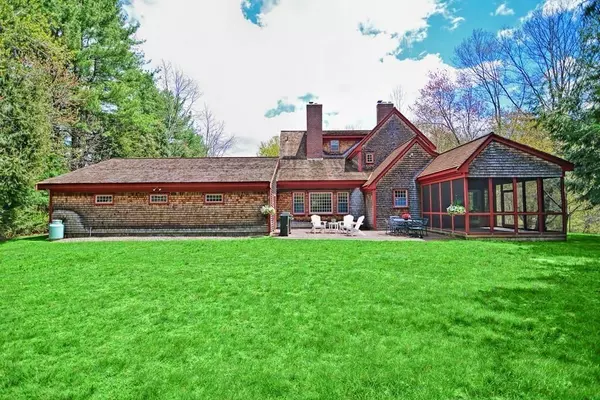For more information regarding the value of a property, please contact us for a free consultation.
29 Plain Street Medfield, MA 02052
Want to know what your home might be worth? Contact us for a FREE valuation!

Our team is ready to help you sell your home for the highest possible price ASAP
Key Details
Sold Price $885,000
Property Type Single Family Home
Sub Type Single Family Residence
Listing Status Sold
Purchase Type For Sale
Square Footage 2,963 sqft
Price per Sqft $298
Subdivision Lot Abuts Kettle Pond Neighborhood, Community Gardens
MLS Listing ID 72632449
Sold Date 08/12/20
Style Colonial, Saltbox
Bedrooms 4
Full Baths 3
HOA Y/N false
Year Built 1994
Annual Tax Amount $15,303
Tax Year 2020
Lot Size 1.340 Acres
Acres 1.34
Property Description
Rare antique reproduction saltbox colonial for the discerning buyer. Integrating authentic period detail with modern amenities, this fine home was originally a builder's residence, evident in the superior craftsmanship and quality materials throughout. Featuring a cedar shingle roof, crossbuck bullet glass front door, 16" pine plank floors, Anderson windows, solid 6-panel doors, artisan-built cabinetry and 3 masonry fireplaces, this home has the soul of an antique with the amenities of a new home: smooth, high ceilings, air conditioning, ample closet space, 2nd fl laundry, mudroom, walk-up attic & oversized 3-car garage. The fireside kitchen offers a new island, appliances & brick backsplash, a gorgeous space filled with natural light through the solarium. The screened porch leads to a new herringbone patio overlooking an expansive backyard, woods and spring fed pond. A long winding driveway affords privacy and a natural landscape on a bucolic sun-dappled street just 2 mi to the train.
Location
State MA
County Norfolk
Zoning RT
Direction Rt 27 to Plain Street > 2 mi to the Walpole train, minutes to 95/. Abuts Medfield community gardens
Rooms
Family Room Closet/Cabinets - Custom Built, Flooring - Wood
Basement Full, Walk-Out Access, Interior Entry
Primary Bedroom Level Second
Dining Room Flooring - Wood, Open Floorplan
Kitchen Beamed Ceilings, Closet/Cabinets - Custom Built, Flooring - Stone/Ceramic Tile, Flooring - Wood, Dining Area, Pantry, Countertops - Stone/Granite/Solid, Kitchen Island, Exterior Access, Recessed Lighting, Remodeled, Stainless Steel Appliances, Gas Stove
Interior
Interior Features Closet, Recessed Lighting, Pot Filler Faucet, Mud Room, Sun Room, High Speed Internet, Other
Heating Baseboard, Oil
Cooling Central Air
Flooring Wood, Tile, Pine, Flooring - Stone/Ceramic Tile
Fireplaces Number 3
Fireplaces Type Dining Room, Family Room, Kitchen
Appliance Oven, Dishwasher, Microwave, Countertop Range, Refrigerator, Range Hood, Tank Water Heater, Utility Connections for Gas Range, Utility Connections for Electric Oven, Utility Connections for Electric Dryer
Laundry Flooring - Stone/Ceramic Tile, Electric Dryer Hookup, Washer Hookup, Second Floor
Exterior
Exterior Feature Professional Landscaping, Stone Wall, Other
Garage Spaces 3.0
Fence Invisible
Community Features Public Transportation, Shopping, Tennis Court(s), Park, Walk/Jog Trails, Conservation Area, House of Worship, Private School, Public School
Utilities Available for Gas Range, for Electric Oven, for Electric Dryer, Washer Hookup
Waterfront false
View Y/N Yes
View Scenic View(s)
Roof Type Shake
Parking Type Attached, Garage Door Opener, Oversized, Off Street
Total Parking Spaces 8
Garage Yes
Building
Lot Description Wooded, Other
Foundation Concrete Perimeter
Sewer Private Sewer
Water Public
Schools
Elementary Schools Mem/Wheel/Dale
Middle Schools T.A. Blake
High Schools Kingsbury
Others
Acceptable Financing Contract
Listing Terms Contract
Read Less
Bought with Edward Accomando • RE/MAX Andrew Realty Services
GET MORE INFORMATION




