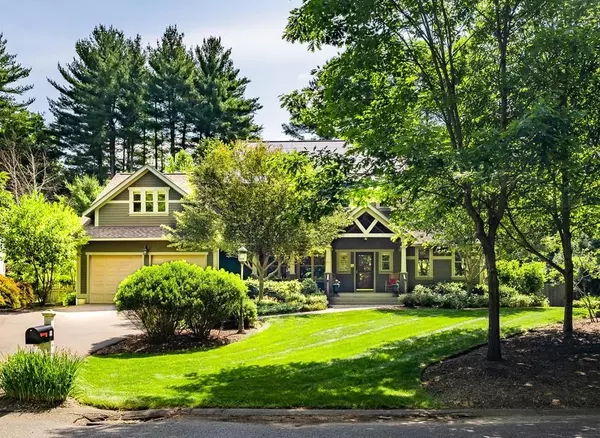For more information regarding the value of a property, please contact us for a free consultation.
64 Hop Brook Rd Amherst, MA 01002
Want to know what your home might be worth? Contact us for a FREE valuation!

Our team is ready to help you sell your home for the highest possible price ASAP
Key Details
Sold Price $882,500
Property Type Single Family Home
Sub Type Single Family Residence
Listing Status Sold
Purchase Type For Sale
Square Footage 3,749 sqft
Price per Sqft $235
MLS Listing ID 72679245
Sold Date 08/11/20
Style Contemporary, Craftsman
Bedrooms 5
Full Baths 4
HOA Fees $12/ann
HOA Y/N true
Year Built 2004
Annual Tax Amount $15,483
Tax Year 2020
Lot Size 0.580 Acres
Acres 0.58
Property Description
An intrinsic beauty is found throughout this stunning Doug Kohl custom Craftsman home. Located on a private .58 acre lot w/ stunning landscape including goshen stone patio, spacious porches & in-ground heated salt water pool, it's a park-like paradise. In addition, access to a conservation area is across the street.The casual elegance & flexible floor plan gracefully flow & have created an ambiance beyond the average home. Large windows provide a plethora of light throughout the day showcasing wood floors & a thoughtful design. The kitchen, compete w/ stainless appliances & walk-in pantry includes counter seating & is open to the DR where access to the porch extends seasonal dining to the outdoors. A warm & welcoming LR has a wood fireplace w/ cathedral ceiling - an invitation to share conversation w/ family and friends. The cozy FMRM,mudroom,tiled 3/4 bath & bedroom complete the first floor. Four bedrooms, 3 baths as well as an office are on the 2nd & 3rd floors - finished LL a plus!
Location
State MA
County Hampshire
Zoning Res
Direction Off Kestrel Lane
Rooms
Family Room Closet/Cabinets - Custom Built, Flooring - Hardwood
Basement Full, Partially Finished, Interior Entry, Bulkhead
Primary Bedroom Level Second
Dining Room Flooring - Hardwood, Exterior Access, Open Floorplan
Kitchen Flooring - Stone/Ceramic Tile, Dining Area, Pantry, Countertops - Stone/Granite/Solid, Cabinets - Upgraded, Open Floorplan, Stainless Steel Appliances, Gas Stove
Interior
Interior Features Bathroom - Full, Bathroom - Double Vanity/Sink, Bathroom - Tiled With Tub & Shower, Ceiling Fan(s), Ceiling - Vaulted, Closet/Cabinets - Custom Built, Bathroom, Exercise Room, Play Room, Office
Heating Forced Air, Natural Gas
Cooling Central Air, Ductless
Flooring Tile, Laminate, Hardwood, Flooring - Stone/Ceramic Tile, Flooring - Laminate, Flooring - Wall to Wall Carpet
Fireplaces Number 1
Fireplaces Type Living Room
Appliance Range, Dishwasher, Refrigerator, Gas Water Heater, Tank Water Heater
Laundry Flooring - Stone/Ceramic Tile, Second Floor
Exterior
Exterior Feature Rain Gutters, Professional Landscaping, Sprinkler System, Garden
Garage Spaces 2.0
Fence Fenced/Enclosed, Fenced
Pool Pool - Inground Heated
Community Features Public Transportation, Shopping, Park, Walk/Jog Trails, Stable(s), Golf, Bike Path, Conservation Area, Highway Access, House of Worship, Private School, Public School, University, Sidewalks
Waterfront false
Roof Type Shingle
Parking Type Attached, Garage Door Opener, Paved Drive, Off Street, Paved
Total Parking Spaces 4
Garage Yes
Private Pool true
Building
Lot Description Level
Foundation Concrete Perimeter
Sewer Public Sewer
Water Public
Schools
Elementary Schools Amherst
Middle Schools Amherst
High Schools Amherst
Others
Senior Community false
Read Less
Bought with The Hamel Team • Jones Group REALTORS®
GET MORE INFORMATION




