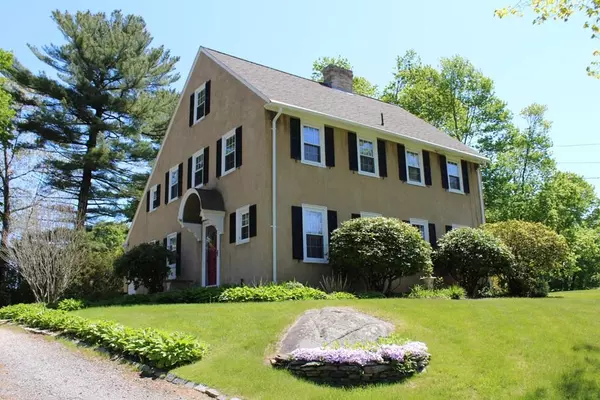For more information regarding the value of a property, please contact us for a free consultation.
6 Corning Street Beverly, MA 01915
Want to know what your home might be worth? Contact us for a FREE valuation!

Our team is ready to help you sell your home for the highest possible price ASAP
Key Details
Sold Price $695,000
Property Type Single Family Home
Sub Type Single Family Residence
Listing Status Sold
Purchase Type For Sale
Square Footage 1,973 sqft
Price per Sqft $352
Subdivision Montserrat
MLS Listing ID 72661735
Sold Date 08/14/20
Style Colonial, Saltbox
Bedrooms 6
Full Baths 2
Half Baths 1
Year Built 1900
Annual Tax Amount $6,407
Tax Year 2020
Lot Size 0.350 Acres
Acres 0.35
Property Description
Corning Street is one of the most sought after addresses in Beverly. After 40 years of ownership by this family, it is now available once again. This beautiful and stately stucco Saltbox Colonial of 10 rooms and 6 bedrooms awaits your viewing. Among the many features of this special residence are the 2.5 baths, 2 fireplaces including one in the master bedroom, sun room, office, modern fully applianced kitchen with 2 sinks, formal dining room, sitting rm between two of the bedrooms on the second floor and the 3rd floor private suite area with 2 more bedrooms and bath . The unique Saltbox design makes this house standout as it is majestically situated on a knoll with a lot size of 15,272 square feet plus garage. A spacious raised patio off the sun room and kitchen is a convenient gathering space. This location is a commuters dream in addition to being close to town, beaches and major routes.
Location
State MA
County Essex
Zoning R10
Direction Essex Street to Corning Street
Rooms
Basement Full, Bulkhead, Sump Pump
Primary Bedroom Level Second
Dining Room Flooring - Hardwood
Kitchen Skylight, Flooring - Stone/Ceramic Tile, Dining Area, Exterior Access, Recessed Lighting, Slider
Interior
Interior Features Bathroom - Half, Closet, Entrance Foyer, Office, Sun Room, Bedroom, Sitting Room
Heating Central, Baseboard, Hot Water, Oil
Cooling None
Flooring Wood, Tile, Carpet, Hardwood, Flooring - Stone/Ceramic Tile, Flooring - Hardwood
Fireplaces Number 2
Fireplaces Type Living Room, Master Bedroom
Appliance Range, Dishwasher, Disposal, Trash Compactor, Microwave, Refrigerator, Washer, Dryer, Electric Water Heater, Water Heater(Separate Booster)
Exterior
Exterior Feature Rain Gutters, Storage
Garage Spaces 1.0
Community Features Public Transportation, Shopping, Tennis Court(s), Park, Walk/Jog Trails, Golf, Medical Facility, Bike Path, Highway Access, House of Worship, Marina, Private School, Public School, T-Station, University
Waterfront false
Waterfront Description Beach Front, Bay, Harbor, Ocean, 1/2 to 1 Mile To Beach, Beach Ownership(Public)
Roof Type Shingle
Parking Type Detached, Off Street, Stone/Gravel
Total Parking Spaces 5
Garage Yes
Building
Lot Description Gentle Sloping
Foundation Stone
Sewer Public Sewer
Water Public
Schools
Middle Schools Beverly Middle
High Schools Beverly High
Read Less
Bought with Justin Repp • Keller Williams Realty Evolution
GET MORE INFORMATION




