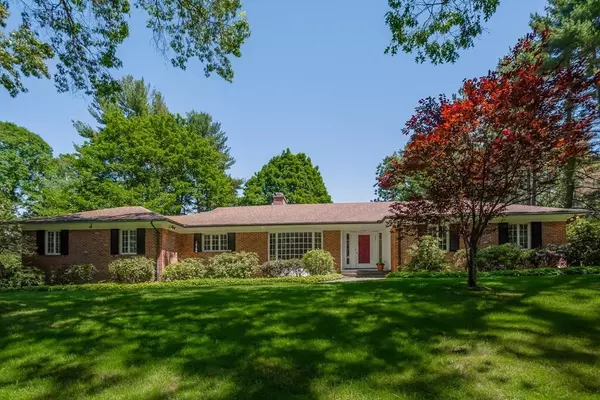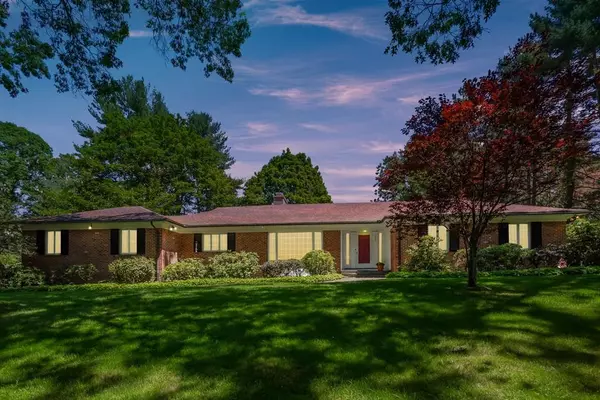For more information regarding the value of a property, please contact us for a free consultation.
203 Primrose Dr Longmeadow, MA 01106
Want to know what your home might be worth? Contact us for a FREE valuation!

Our team is ready to help you sell your home for the highest possible price ASAP
Key Details
Sold Price $575,000
Property Type Single Family Home
Sub Type Single Family Residence
Listing Status Sold
Purchase Type For Sale
Square Footage 3,390 sqft
Price per Sqft $169
Subdivision Center Of Town
MLS Listing ID 72684116
Sold Date 08/14/20
Style Ranch
Bedrooms 4
Full Baths 4
Half Baths 1
Year Built 1956
Annual Tax Amount $12,322
Tax Year 2019
Lot Size 0.800 Acres
Acres 0.8
Property Description
Picture perfect, brick, hip-roof ranch, elegantly perched atop a grassy knoll - sure to impress with curb appeal galore, .80 acre lush, private yard, gorgeous stonework, paver driveway, and desirable, central location. Built to exacting commercial standards by its original owners, there is much to love about this 4/5 bedroom, 4.5 bath home. Bright and sunny with striking architectural detail including bow windows, delft tile fireplace surround, french doors, and exposed brick walls in the heated and air-conditioned sunroom. The flexible floor plan allows for a small 5th bedroom, if necessary, and the opportunity for a teen, au-pair, or in-law suite with full bath in the wing above the garage. Large cook's kitchen with center island, granite counters, subzero fridge, and 6 burner gas cooktop opens to dining area and living room overlooking a park like yard w/ built-in swimming pool. Fantastic neighborhood with easy access to all town amenities and I-91.
Location
State MA
County Hampden
Zoning RA1
Direction Williams Street to Heather to Primrose
Rooms
Family Room Closet/Cabinets - Custom Built, Flooring - Hardwood, Window(s) - Bay/Bow/Box, Recessed Lighting
Basement Full, Partially Finished, Garage Access
Primary Bedroom Level First
Dining Room Flooring - Hardwood, French Doors, Open Floorplan, Recessed Lighting, Lighting - Pendant, Crown Molding
Kitchen Flooring - Stone/Ceramic Tile, Dining Area, Countertops - Stone/Granite/Solid, Kitchen Island, Lighting - Pendant
Interior
Interior Features Closet, Lighting - Overhead, Bathroom - Half, Lighting - Pendant, Pedestal Sink, Bathroom - Full, Bathroom - With Shower Stall, Beadboard, Crown Molding, Wet bar, Slider, Office, Bathroom, Mud Room, Game Room, Sun Room
Heating Natural Gas, Hydro Air, Fireplace
Cooling Central Air
Flooring Wood, Tile, Carpet, Flooring - Wall to Wall Carpet, Flooring - Marble, Flooring - Vinyl, Flooring - Wood
Fireplaces Number 1
Fireplaces Type Living Room
Appliance Oven, Dishwasher, Disposal, Microwave, Countertop Range, Refrigerator, Gas Water Heater, Tank Water Heater, Utility Connections for Gas Range, Utility Connections for Electric Oven, Utility Connections for Electric Dryer, Utility Connections Outdoor Gas Grill Hookup
Laundry Flooring - Vinyl, Pantry, Main Level, Gas Dryer Hookup, Lighting - Overhead, First Floor, Washer Hookup
Exterior
Exterior Feature Rain Gutters, Sprinkler System
Garage Spaces 2.0
Fence Fenced
Pool In Ground
Community Features Public Transportation, Shopping, Pool, Tennis Court(s), Park, Walk/Jog Trails, Golf, Medical Facility, Bike Path, Conservation Area, Highway Access, House of Worship, Private School, Public School, University
Utilities Available for Gas Range, for Electric Oven, for Electric Dryer, Washer Hookup, Outdoor Gas Grill Hookup
Roof Type Shingle
Total Parking Spaces 6
Garage Yes
Private Pool true
Building
Lot Description Wooded, Sloped
Foundation Concrete Perimeter
Sewer Public Sewer
Water Public
Architectural Style Ranch
Schools
Elementary Schools Blueberry Hill
Middle Schools Glenbrook
High Schools Lhs
Read Less
Bought with Kristin Fitzpatrick • William Raveis R.E. & Home Services



