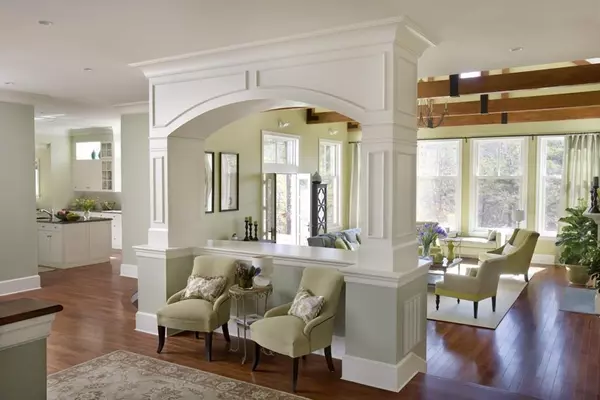For more information regarding the value of a property, please contact us for a free consultation.
18 Talcott Pines Plymouth, MA 02360
Want to know what your home might be worth? Contact us for a FREE valuation!

Our team is ready to help you sell your home for the highest possible price ASAP
Key Details
Sold Price $1,035,000
Property Type Single Family Home
Sub Type Single Family Residence
Listing Status Sold
Purchase Type For Sale
Square Footage 5,906 sqft
Price per Sqft $175
Subdivision Talcott Pines - Pinehills
MLS Listing ID 72476698
Sold Date 08/14/20
Style Farmhouse
Bedrooms 4
Full Baths 5
Half Baths 1
HOA Fees $393/mo
HOA Y/N true
Year Built 2006
Annual Tax Amount $24,382
Tax Year 2019
Lot Size 1.040 Acres
Acres 1.04
Property Description
Architect Clay Smook interprets the simple architecture of the American Farmhouse and landscape to create a true work of art. A one-of-a-kind home designed to complement the natural beauty of the neighborhood with thoughtful contemporary luxuries. Elegant & unique spaces for each family member, including outdoor gathering areas and gas fire pit.This custom built home reflects casual living in a superbly crafted home. Great Room features wood trusses and stone fireplace. Gourmet kitchen and morning room with breakfast bar. A formal Dining Room and butler's pantry round out the entertaining section of the home. Master Suite on the first floor offers privacy and includes a circular study, and en-suite bathroom. Den completes the living areas on the first floor. Second floor has three additional en-suite bedrooms, which surround a spacious loft – perfect for kids or guests. Large, walkout lower level includes a full bathroom with opportunity to expand living space. Plus, a 3 car garage.
Location
State MA
County Plymouth
Area Pinehills
Zoning 101
Direction Rt 3 to Exit 3 to The Pinehills. Stonebridge Rd. to Doublebrook to Talcott Pines.
Rooms
Basement Full, Walk-Out Access, Interior Entry, Concrete, Unfinished
Primary Bedroom Level Main
Dining Room Flooring - Hardwood
Kitchen Closet, Closet/Cabinets - Custom Built, Flooring - Hardwood, French Doors, Kitchen Island
Interior
Interior Features Ceiling Fan(s), Closet/Cabinets - Custom Built, Ceiling - Cathedral, Closet, Bathroom - Full, Bathroom - With Shower Stall, Bathroom - Tiled With Tub & Shower, Media Room, Loft, Bathroom
Heating Central, Forced Air, Natural Gas
Cooling Central Air
Flooring Tile, Hardwood, Flooring - Hardwood, Flooring - Stone/Ceramic Tile
Fireplaces Number 1
Fireplaces Type Living Room
Appliance Oven, Dishwasher, Microwave, Refrigerator, Gas Water Heater, Plumbed For Ice Maker, Utility Connections for Gas Range, Utility Connections for Gas Dryer
Laundry Closet/Cabinets - Custom Built, Flooring - Hardwood, First Floor, Washer Hookup
Exterior
Exterior Feature Professional Landscaping, Sprinkler System
Garage Spaces 3.0
Community Features Shopping, Pool, Tennis Court(s), Walk/Jog Trails, Golf, Bike Path, Conservation Area
Utilities Available for Gas Range, for Gas Dryer, Washer Hookup, Icemaker Connection
Roof Type Wood
Total Parking Spaces 4
Garage Yes
Building
Lot Description Wooded, Gentle Sloping
Foundation Concrete Perimeter
Sewer Other
Water Private
Architectural Style Farmhouse
Others
Senior Community false
Read Less
Bought with Seagate Properties • RE/MAX Spectrum



