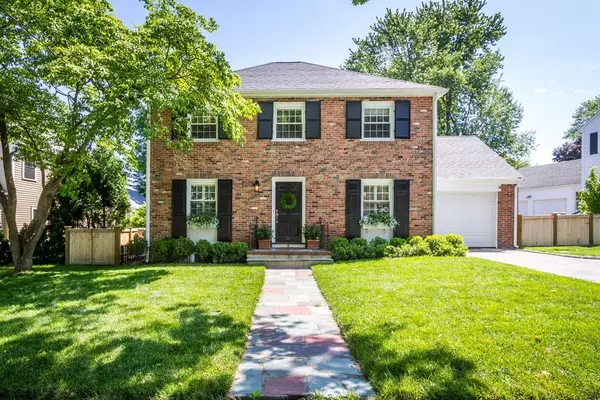For more information regarding the value of a property, please contact us for a free consultation.
10 Cape Cod Lane Milton, MA 02186
Want to know what your home might be worth? Contact us for a FREE valuation!

Our team is ready to help you sell your home for the highest possible price ASAP
Key Details
Sold Price $975,000
Property Type Single Family Home
Sub Type Single Family Residence
Listing Status Sold
Purchase Type For Sale
Square Footage 2,382 sqft
Price per Sqft $409
Subdivision Milton Academy Neighborhood
MLS Listing ID 72674911
Sold Date 08/07/20
Style Colonial
Bedrooms 3
Full Baths 1
Half Baths 1
Year Built 1939
Annual Tax Amount $8,994
Tax Year 2020
Lot Size 7,405 Sqft
Acres 0.17
Property Description
FIRST SHOWINGS AT OPEN HOUSE SAT 11:00 TO 2:00! Wow! 10 Cape Cod Lane checks all the boxes! Stunning Center Entrance Colonial located in the much loved Milton Academy neighborhood. Tastefully renovated inside and out. A Classic Crosby Colonial rich in detail with tasteful renovations throughout. First floor features Open concept Dining Area & New Kitchen with 8 ft x 3 ft Quartz Island, 5 Burner Gas Samsung Stove & Appliances. Mudroom with Built- ins plus Half Bath. Formal Living Rm w/ over sized Fireplace & Den / Office. Second floor has Front to Back Master Bedroom with Walk in Closet and 2 New Closets. Plus 2 additional Bedrooms. Fabulous New Bathroom with Tiled Shower and Freestanding Soaking Tub. Third Floor features Bonus Room. Lower level has 22 x 16 Family Rm plus additional Storage Rm with New Washer/Dryer. New Roof, New AC, New Plantation Shutters, and more! Close to Glover School! Pierce Middle/ Turners Pond & the Milton Library. Great location for commuting!
Location
State MA
County Norfolk
Zoning Res
Direction Please GPS : 10 Cape Cod Lane Milton MA 02186
Rooms
Basement Partial
Interior
Heating Baseboard
Cooling Central Air
Flooring Tile, Hardwood
Fireplaces Number 1
Appliance Oven, Dishwasher, Disposal, Countertop Range, Refrigerator, Washer, Dryer, Gas Water Heater, Utility Connections for Gas Range
Exterior
Exterior Feature Professional Landscaping, Garden
Garage Spaces 1.0
Fence Fenced/Enclosed, Fenced
Community Features Public Transportation, Shopping, Park, Walk/Jog Trails, Medical Facility, Bike Path, Highway Access, House of Worship, Private School, Public School, T-Station, Other
Utilities Available for Gas Range
Waterfront false
Roof Type Shingle
Parking Type Attached, Paved Drive
Total Parking Spaces 2
Garage Yes
Building
Foundation Concrete Perimeter
Sewer Public Sewer
Water Public
Schools
Elementary Schools Glover School
Middle Schools Pierce Middle
High Schools Milton High
Read Less
Bought with Patti Salem Prestige Living Group • Barrett Sotheby's International Realty
GET MORE INFORMATION




