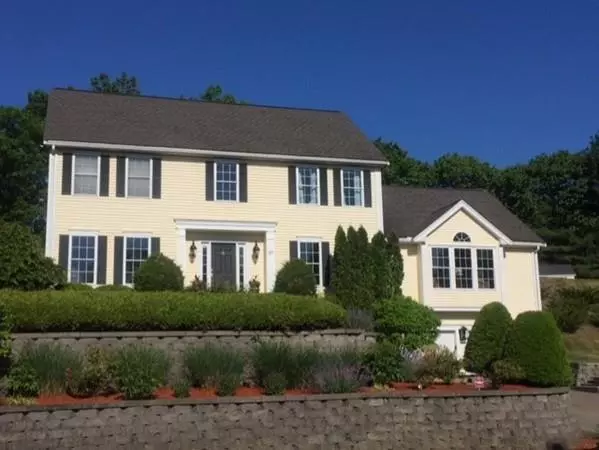For more information regarding the value of a property, please contact us for a free consultation.
20 Pillsbury Ln Georgetown, MA 01833
Want to know what your home might be worth? Contact us for a FREE valuation!

Our team is ready to help you sell your home for the highest possible price ASAP
Key Details
Sold Price $705,000
Property Type Single Family Home
Sub Type Single Family Residence
Listing Status Sold
Purchase Type For Sale
Square Footage 2,732 sqft
Price per Sqft $258
Subdivision Pillsbury Village
MLS Listing ID 72668245
Sold Date 07/30/20
Style Colonial
Bedrooms 4
Full Baths 2
Half Baths 1
HOA Fees $12/ann
HOA Y/N true
Year Built 2002
Annual Tax Amount $8,939
Tax Year 2020
Lot Size 0.930 Acres
Acres 0.93
Property Description
Welcome to the Village at Pillsbury Pond- This bright and spacious 9 room Colonial is ready for your family, 4 bedrooms and 2.5 baths. Master bedroom with master bath and walk-in closet. The open floor plan makes for entertaining with ease. Kitchen features custom cherry cabinets with plenty of storage, gas stove and stainless steel appliances, granite countertops and a large center island. Formal dining room and living room, great room with fireplace and cathedral ceiling leads to the private backyard with expansive patio with firepit. Added outdoor space offers; views of nature, garden space, shed and horseshoe pits. The basement offers lots of storage and access to a large 2 car garage. Extra features: A/C, sprinklers, invisible fence and water filtration system. All offered on a cul de sac just a short distance from walking trails, schools and downtown shopping.
Location
State MA
County Essex
Zoning RES
Direction Rte.133 to Pillsbury Lane
Rooms
Family Room Cathedral Ceiling(s), Flooring - Hardwood, Window(s) - Picture, Cable Hookup, Exterior Access, Open Floorplan, Recessed Lighting, Slider
Basement Full, Interior Entry, Garage Access, Concrete, Unfinished
Primary Bedroom Level Second
Dining Room Flooring - Hardwood
Kitchen Flooring - Hardwood, Countertops - Stone/Granite/Solid, Kitchen Island, Open Floorplan, Stainless Steel Appliances, Gas Stove
Interior
Heating Forced Air, Natural Gas
Cooling Central Air
Flooring Wood, Tile, Carpet
Fireplaces Number 1
Fireplaces Type Family Room
Appliance Range, Dishwasher, Microwave, Refrigerator, Washer, Dryer, Water Treatment, Plumbed For Ice Maker, Utility Connections for Gas Oven
Laundry First Floor
Exterior
Exterior Feature Rain Gutters, Professional Landscaping, Sprinkler System, Decorative Lighting, Garden, Stone Wall
Garage Spaces 2.0
Fence Invisible
Community Features Walk/Jog Trails, Golf, Conservation Area, Highway Access, Sidewalks
Utilities Available for Gas Oven, Icemaker Connection
Waterfront false
Roof Type Shingle
Parking Type Attached, Under, Garage Door Opener, Paved Drive, Off Street, Paved
Total Parking Spaces 4
Garage Yes
Building
Lot Description Cul-De-Sac, Corner Lot
Foundation Concrete Perimeter
Sewer Inspection Required for Sale, Private Sewer
Water Public
Schools
Elementary Schools Perley/Penn
Middle Schools Georgetown
High Schools Georgetown
Read Less
Bought with Christy Ramos • Berkshire Hathaway HomeServices Verani Realty Bradford
GET MORE INFORMATION




