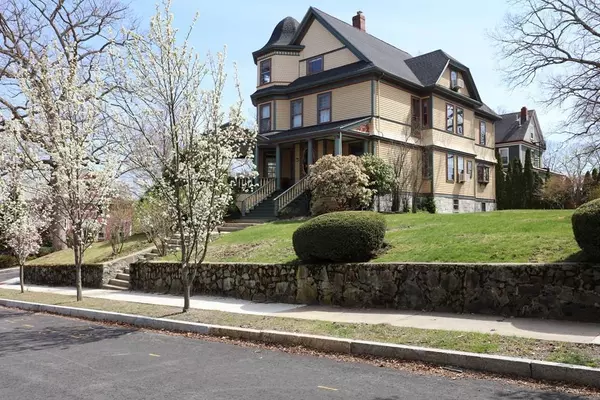For more information regarding the value of a property, please contact us for a free consultation.
36 Ashmont St Melrose, MA 02176
Want to know what your home might be worth? Contact us for a FREE valuation!

Our team is ready to help you sell your home for the highest possible price ASAP
Key Details
Sold Price $1,105,000
Property Type Single Family Home
Sub Type Single Family Residence
Listing Status Sold
Purchase Type For Sale
Square Footage 4,436 sqft
Price per Sqft $249
Subdivision Russel Park Neighborhood
MLS Listing ID 72648549
Sold Date 07/31/20
Style Victorian
Bedrooms 5
Full Baths 2
Half Baths 1
HOA Y/N false
Year Built 1895
Annual Tax Amount $11,098
Tax Year 2020
Lot Size 10,454 Sqft
Acres 0.24
Property Description
This bright and open Queen Anne Victorian home located 1/2 mile from downtown and public transportation, is made to entertain. Period accents abound on the main floor including a magnificent Italian carved, quarter-sewn oak arch, large stained glass windows, pocket doors, wide pine boards, William Morris wallpaper, and a carved oak gas fireplace with European tile. The updated kitchen includes a double oven, granite counter tops and a large island that seats 5. The 2nd floor has four large bedrooms with plenty of natural light and a dual vanity bath with jetted tub. The 3rd floor has an oversized 35'x36' finished entertainment room with a pitched cathedral ceiling, an enclosed home office with french doors, and bedroom & full bath. External features include 2 car garage, mature trees, sprinkler system, and fenced in yard. 100% of electricity needs from solar panels on New Roof. Final offers due 05/12/20 6:00 PM
Location
State MA
County Middlesex
Zoning URB
Direction use GPS
Rooms
Family Room Flooring - Wood, Window(s) - Picture, Window(s) - Stained Glass
Basement Interior Entry, Bulkhead, Concrete
Primary Bedroom Level Second
Dining Room Flooring - Wood
Kitchen Bathroom - Half, Flooring - Wood, Window(s) - Picture, Countertops - Stone/Granite/Solid, Kitchen Island, Dryer Hookup - Gas, Stainless Steel Appliances, Washer Hookup, Wine Chiller
Interior
Interior Features Ceiling - Cathedral, Play Room, Office, Nursery, Finish - Cement Plaster
Heating Central, Baseboard, Steam, Natural Gas
Cooling Window Unit(s)
Flooring Wood, Flooring - Wall to Wall Carpet, Flooring - Hardwood
Fireplaces Number 2
Fireplaces Type Family Room, Bedroom
Appliance Range, Oven, Dishwasher, Disposal, Microwave, Refrigerator, Washer, Dryer, Range Hood, Electric Water Heater, Utility Connections for Gas Range, Utility Connections for Electric Oven, Utility Connections for Gas Dryer
Laundry Gas Dryer Hookup, Washer Hookup, First Floor
Exterior
Exterior Feature Rain Gutters, Sprinkler System, Lighting
Garage Spaces 2.0
Fence Fenced
Community Features Public Transportation, Conservation Area, Public School, T-Station
Utilities Available for Gas Range, for Electric Oven, for Gas Dryer, Washer Hookup
Waterfront false
Roof Type Asphalt/Composition Shingles
Parking Type Detached, Garage Door Opener, Off Street
Garage Yes
Building
Lot Description Corner Lot
Foundation Stone
Sewer Public Sewer
Water Public
Schools
Elementary Schools Lincoln
Middle Schools Melrose Middle
High Schools Melrose High
Others
Senior Community false
Read Less
Bought with Crowell & Frost Realty Group • J. Barrett & Company
GET MORE INFORMATION




