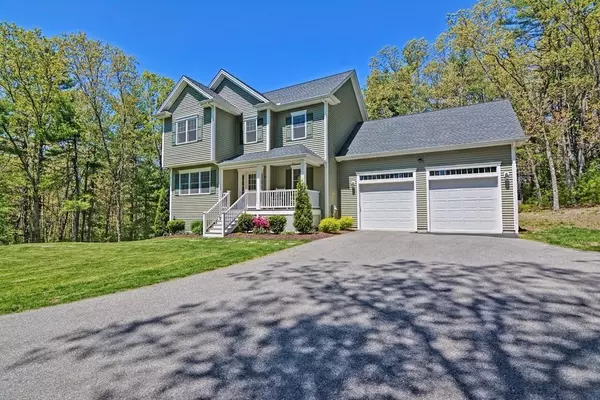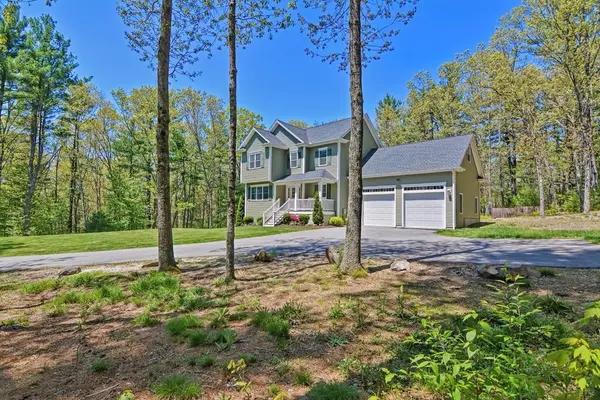For more information regarding the value of a property, please contact us for a free consultation.
19 Asylum Street Mendon, MA 01756
Want to know what your home might be worth? Contact us for a FREE valuation!

Our team is ready to help you sell your home for the highest possible price ASAP
Key Details
Sold Price $595,000
Property Type Single Family Home
Sub Type Single Family Residence
Listing Status Sold
Purchase Type For Sale
Square Footage 2,882 sqft
Price per Sqft $206
MLS Listing ID 72660809
Sold Date 07/31/20
Style Colonial
Bedrooms 3
Full Baths 2
Half Baths 1
Year Built 2014
Annual Tax Amount $8,306
Tax Year 2020
Lot Size 2.180 Acres
Acres 2.18
Property Description
**Offers by noon on 5/26** Custom Colonial offering quality construction throughout, built as an Energy Star rated home. Thought and care went into the design of this home offering a comfortable layout perfect for family living/entertaining. The kitchen and baths offer custom cabinetry and thoughtfully laid out. The first-floor offers hardwood flooring, crown molding, raised panel wainscoting, gas fireplace, mudroom with built-in cubby, bench and coat storage, wide door casings and baseboards. The second floor features a Jack and Jill bath servicing two of the bedrooms, a spacious master bedroom suite with a large walk-in closet and a bonus room for office or a quiet reprieve. Walk-up attic allows easy access for storage or future finishing. Lower level features 9' ceilings and a walkout with a finished area to include an entertainment room with a wet bar and a media room. Other quality features include Anderson windows, insulated garage doors, front porch.
Location
State MA
County Worcester
Zoning RES
Direction Pleasant to Asylum
Rooms
Family Room Flooring - Wall to Wall Carpet, Wet Bar
Basement Full, Partially Finished
Primary Bedroom Level Second
Dining Room Flooring - Hardwood, Wainscoting, Crown Molding
Kitchen Flooring - Hardwood, Countertops - Stone/Granite/Solid, Recessed Lighting, Crown Molding
Interior
Interior Features Crown Molding, Mud Room, Media Room, Bonus Room, Home Office, Wet Bar
Heating Forced Air, Electric Baseboard, Natural Gas, Propane
Cooling Central Air
Flooring Tile, Carpet, Hardwood, Flooring - Hardwood, Flooring - Wall to Wall Carpet
Fireplaces Number 1
Fireplaces Type Living Room
Appliance Range, Dishwasher, Microwave, Refrigerator, Tank Water Heater, Utility Connections for Gas Range, Utility Connections for Electric Oven, Utility Connections for Electric Dryer
Laundry Washer Hookup
Exterior
Garage Spaces 2.0
Community Features Park, Walk/Jog Trails, Conservation Area, Public School
Utilities Available for Gas Range, for Electric Oven, for Electric Dryer, Washer Hookup
Waterfront false
Roof Type Shingle
Parking Type Attached, Garage Door Opener, Storage, Paved Drive, Off Street, Paved
Total Parking Spaces 4
Garage Yes
Building
Lot Description Wooded
Foundation Concrete Perimeter
Sewer Private Sewer
Water Private
Others
Acceptable Financing Contract
Listing Terms Contract
Read Less
Bought with Cori Oehley • Real Living Suburban Lifestyle Real Estate
GET MORE INFORMATION




