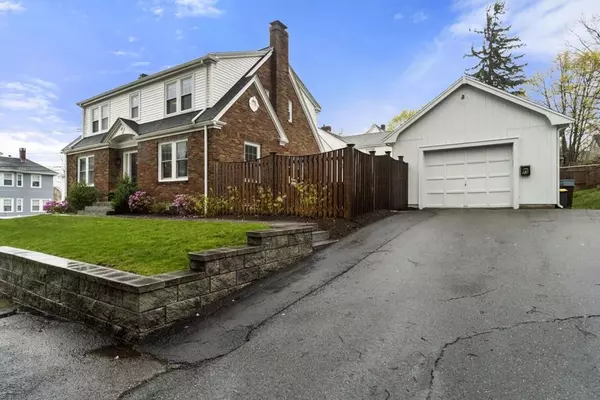For more information regarding the value of a property, please contact us for a free consultation.
23 Stanton Road Milton, MA 02186
Want to know what your home might be worth? Contact us for a FREE valuation!

Our team is ready to help you sell your home for the highest possible price ASAP
Key Details
Sold Price $885,000
Property Type Single Family Home
Sub Type Single Family Residence
Listing Status Sold
Purchase Type For Sale
Square Footage 2,075 sqft
Price per Sqft $426
MLS Listing ID 72649107
Sold Date 07/24/20
Style Colonial
Bedrooms 3
Full Baths 2
Half Baths 1
Year Built 1917
Annual Tax Amount $9,109
Tax Year 2020
Lot Size 6,969 Sqft
Acres 0.16
Property Description
Nestled on a tree-lined street boasting a corner lot and tons of curb appeal, this home on Stanton Road has it all. This colonial has been completely updated and reimagined for the next family that moves in. Renovations include completely new kitchen, the addition of a master bath, renovated 2nd bath, whole house entertainment & speaker system, and beautiful hardwood floors throughout. New windows and roof, along with a one-car garage, fully sprinklered lawn, custom back patio and fenced in yard complete this beautiful home. Basement has amazing ceiling height and has been prepped to be finished, including a french drain. Walk to Glover Elementary, Pierce Middle School, MHS, Milton Academy, Turners Pond, and the Public Library. *List of Home Improvements attached. Showing times are for private showings only in 15 minute increments. Please schedule with listing agents. **Private showings weekdays by request and 5/2 from 12-4 and 5/3 from 11-1. Special requests please contact Agents.
Location
State MA
County Norfolk
Area Milton Center
Zoning RES
Direction Canton Ave. to Walnut Street. to Fairbanks Road. to Stanton Street. Behind Town Hall.
Rooms
Basement Sump Pump
Primary Bedroom Level Second
Interior
Interior Features Den, Entry Hall, Wired for Sound
Heating Hot Water
Cooling Window Unit(s)
Flooring Wood
Fireplaces Number 1
Appliance Range, Dishwasher, Disposal, Refrigerator, Washer, Dryer, Range Hood, Utility Connections for Gas Range
Laundry First Floor
Exterior
Exterior Feature Rain Gutters, Professional Landscaping, Sprinkler System, Stone Wall
Garage Spaces 1.0
Fence Fenced/Enclosed, Fenced
Community Features Public Transportation, Tennis Court(s), Park, Public School
Utilities Available for Gas Range
Waterfront false
Parking Type Detached, Paved
Total Parking Spaces 6
Garage Yes
Building
Lot Description Corner Lot
Foundation Concrete Perimeter
Sewer Public Sewer
Water Public
Read Less
Bought with Scott Farrell & Partners • Compass
GET MORE INFORMATION




