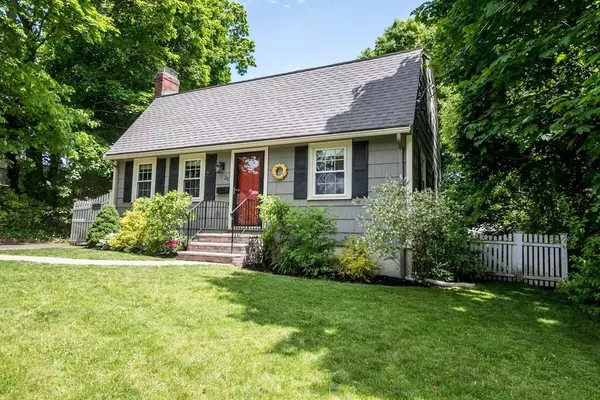For more information regarding the value of a property, please contact us for a free consultation.
25 Edison Avenue Dedham, MA 02026
Want to know what your home might be worth? Contact us for a FREE valuation!

Our team is ready to help you sell your home for the highest possible price ASAP
Key Details
Sold Price $610,000
Property Type Single Family Home
Sub Type Single Family Residence
Listing Status Sold
Purchase Type For Sale
Square Footage 1,488 sqft
Price per Sqft $409
MLS Listing ID 72666401
Sold Date 07/20/20
Style Cape, Gambrel /Dutch
Bedrooms 3
Full Baths 2
HOA Y/N false
Year Built 1957
Annual Tax Amount $6,886
Tax Year 2020
Lot Size 5,227 Sqft
Acres 0.12
Property Description
Welcome home! Thoughtfully updated and beautifully maintained Gambrel Cape leaves nothing to do but move-in! The 1st floor boasts an open concept, modern kitchen with sleek cabinetry, ss appliances, granite countertops, island and dining area. The kitchen opens out to a super composite deck overlooking the fenced in backyard-perfect for enjoying summer night barbecues with family & friends. A fireplaced living room, 1st floor bedroom and updated full bath round out the main level. Upstairs you'll find 2 additional bedrooms with great closets and recently renovated bath with awesome walk-in shower. There's more! The lower level offers a sweet playroom with quiet reading nook, private home office and an unfinished utility room offering plenty of additional storage. Gleaming hardwoods, gas heat, central air. The systems and big ticket items are in good shape with important updates taken care of. Excellent walkability to schools, train, Oakdale Square, Memorial Park. Great commuter locale!
Location
State MA
County Norfolk
Area Oakdale
Zoning RES
Direction Walnut St. to Morse Ave to Edison Ave or Whiting Ave to Fulton St. to Edison Ave
Rooms
Basement Full, Partially Finished, Interior Entry, Bulkhead, Radon Remediation System
Primary Bedroom Level Second
Dining Room Flooring - Hardwood, Exterior Access, Lighting - Pendant
Kitchen Countertops - Stone/Granite/Solid, Breakfast Bar / Nook, Deck - Exterior, Exterior Access, Recessed Lighting, Remodeled, Stainless Steel Appliances
Interior
Interior Features Recessed Lighting, Home Office, Play Room, High Speed Internet
Heating Forced Air, Natural Gas
Cooling Central Air
Flooring Hardwood, Flooring - Wall to Wall Carpet
Fireplaces Number 1
Fireplaces Type Living Room
Appliance Range, Dishwasher, Disposal, Refrigerator, Washer, Dryer, Gas Water Heater, Tank Water Heater, Plumbed For Ice Maker, Utility Connections for Gas Range, Utility Connections for Electric Oven, Utility Connections for Gas Dryer, Utility Connections for Electric Dryer
Laundry Electric Dryer Hookup, Washer Hookup, In Basement
Exterior
Exterior Feature Rain Gutters
Fence Fenced/Enclosed, Fenced
Community Features Public Transportation, Shopping, Pool, Tennis Court(s), Park, Walk/Jog Trails, Laundromat, Bike Path, House of Worship, Public School
Utilities Available for Gas Range, for Electric Oven, for Gas Dryer, for Electric Dryer, Washer Hookup, Icemaker Connection
Waterfront false
Roof Type Shingle
Parking Type Paved Drive, Off Street, Paved
Total Parking Spaces 2
Garage No
Building
Lot Description Level
Foundation Concrete Perimeter
Sewer Public Sewer
Water Public
Schools
Elementary Schools Avery
Middle Schools Dms
High Schools Dhs
Read Less
Bought with Adam Burns • Burns Realty & Investments
GET MORE INFORMATION




