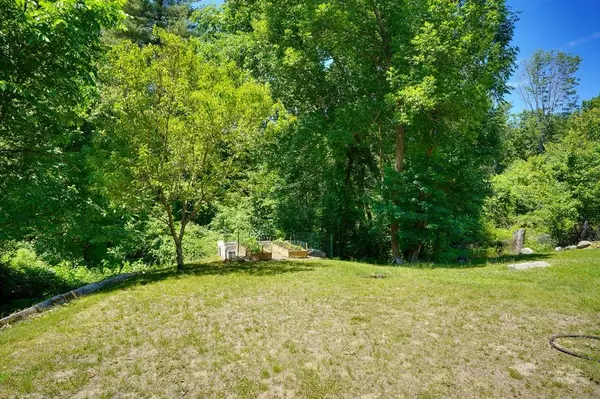For more information regarding the value of a property, please contact us for a free consultation.
12 Old Colony Rd Burlington, MA 01803
Want to know what your home might be worth? Contact us for a FREE valuation!

Our team is ready to help you sell your home for the highest possible price ASAP
Key Details
Sold Price $580,000
Property Type Single Family Home
Sub Type Single Family Residence
Listing Status Sold
Purchase Type For Sale
Square Footage 1,038 sqft
Price per Sqft $558
MLS Listing ID 72677255
Sold Date 07/22/20
Style Ranch
Bedrooms 3
Full Baths 1
HOA Y/N false
Year Built 1954
Annual Tax Amount $4,110
Tax Year 2020
Lot Size 0.480 Acres
Acres 0.48
Property Description
Best value in Burlington! This beautiful modern farmhouse - style 3 Bedroom Ranch is truly one of a kind. Completely remodeled and updated in December of 2019, this home is complete with custom finishing's. This lovely home is located in close proximity to Lahey Hospital, Burlington Mall and major highways, including Rte's 128/95 & 93 - perfect for anyone working locally or looking to commute into the City. Burlington Town Center is within walking distance, as well as many parks and playgrounds. This turn key home features interior updates, including a renovated Kitchen & Bath, replacement windows, doors and solid oak hardwood throughout. Exterior updates include custom cedar shutters, window boxes, a newly constructed front porch and vegetable and herb gardens. Enjoy a beautiful private, wooded view from the three season addition with Deck. New Heating system, Central Air, 200 Amp C.B, All new Stainless Steel Appliances, light fixtures, plumbing, custom front closet and so much more!!
Location
State MA
County Middlesex
Zoning RO
Direction Lexington Street to Old Colony Road
Rooms
Basement Full, Walk-Out Access
Primary Bedroom Level Main
Kitchen Ceiling Fan(s), Flooring - Hardwood, Window(s) - Bay/Bow/Box, Dining Area, Countertops - Stone/Granite/Solid, Countertops - Upgraded, Cabinets - Upgraded, Deck - Exterior, Exterior Access, Open Floorplan, Remodeled, Slider, Stainless Steel Appliances, Gas Stove
Interior
Interior Features Open Floorplan, Sun Room
Heating Forced Air, Natural Gas
Cooling Central Air
Flooring Tile, Hardwood, Flooring - Wall to Wall Carpet
Appliance Range, Dishwasher, Disposal, Gas Water Heater, Tank Water Heater, Utility Connections for Gas Range, Utility Connections for Gas Oven, Utility Connections for Gas Dryer
Laundry In Basement
Exterior
Exterior Feature Rain Gutters, Professional Landscaping
Community Features Public Transportation, Shopping, Park, Walk/Jog Trails, Medical Facility, Laundromat, Bike Path, Highway Access, House of Worship, Public School, T-Station
Utilities Available for Gas Range, for Gas Oven, for Gas Dryer
Waterfront false
Roof Type Shingle
Parking Type Paved Drive, Off Street, Driveway, Paved, Unpaved
Total Parking Spaces 4
Garage No
Building
Lot Description Wooded, Gentle Sloping
Foundation Concrete Perimeter
Sewer Public Sewer
Water Public
Schools
Elementary Schools Francis Wyman
Middle Schools Marshall Simond
High Schools Burlington High
Others
Senior Community false
Read Less
Bought with Aditi Jain • Redfin Corp.
GET MORE INFORMATION




